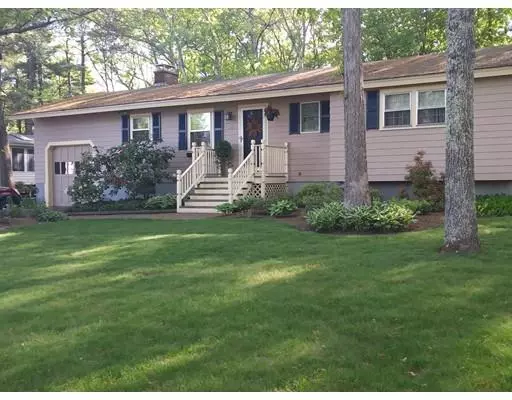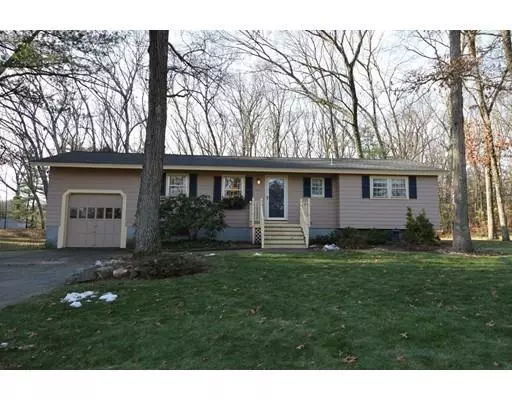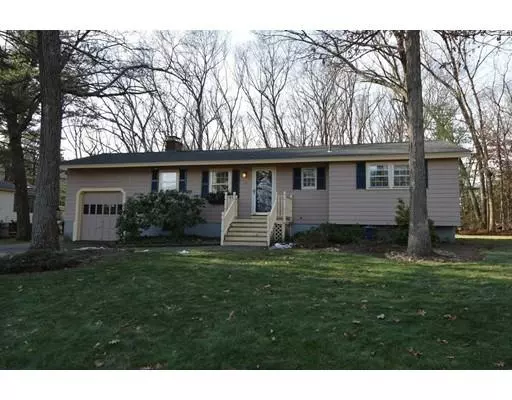For more information regarding the value of a property, please contact us for a free consultation.
36 Gregory Road Holliston, MA 01746
Want to know what your home might be worth? Contact us for a FREE valuation!

Our team is ready to help you sell your home for the highest possible price ASAP
Key Details
Sold Price $365,000
Property Type Single Family Home
Sub Type Single Family Residence
Listing Status Sold
Purchase Type For Sale
Square Footage 1,248 sqft
Price per Sqft $292
MLS Listing ID 72426446
Sold Date 03/12/19
Style Ranch
Bedrooms 3
Full Baths 1
Year Built 1969
Annual Tax Amount $6,133
Tax Year 2018
Lot Size 0.410 Acres
Acres 0.41
Property Description
Welcome Home to this delightful Ranch Style Home in a Terrific Neighborhood! Situated on a beautiful Wooded Lot, this Bright and Sunny Home features a beautiful Kitchen with Ceramic Tile Flooring and Stainless Steel Appliances. The Open Dining area and Living Room feature gorgeous Hardwood Floors with French Doors that open to a large Terraced Deck, Screened in Porch and Hot Tub great for entertaining Friends and Family. Three good size Bedrooms also feature gleaming Hardwood Flooring.. The Full Bath features Ceramic Tile Flooring, Pedestal Sink and New Fixtures. The Lower Level Fireside Family Room adds additional living space suitable for a Playroom, Office or Exercise Room. Generous storage space and Laundry, One-car Garage, Gas Heat and Cooking, Town Water, 3 year old Furnace and New Roof! Less than one mile to Lake Winthrop. Exceptional School System with Language Immersion. Showings start immediately. First Open House December 2nd 12-2 pm.
Location
State MA
County Middlesex
Zoning 38
Direction Goulding Street to Gregory Road
Rooms
Family Room Flooring - Wall to Wall Carpet, Recessed Lighting
Basement Partially Finished, Interior Entry, Bulkhead, Sump Pump
Primary Bedroom Level First
Dining Room Flooring - Hardwood, Open Floorplan
Kitchen Flooring - Stone/Ceramic Tile, Cable Hookup, Exterior Access, Open Floorplan, Recessed Lighting, Stainless Steel Appliances
Interior
Interior Features Entrance Foyer
Heating Forced Air, Natural Gas
Cooling None
Flooring Tile, Hardwood, Stone / Slate, Flooring - Stone/Ceramic Tile
Fireplaces Number 1
Fireplaces Type Family Room
Appliance Range, Microwave, Refrigerator, Gas Water Heater, Tank Water Heater, Plumbed For Ice Maker, Utility Connections for Gas Range, Utility Connections for Gas Oven, Utility Connections for Electric Dryer
Laundry In Basement, Washer Hookup
Exterior
Exterior Feature Decorative Lighting, Fruit Trees, Garden, Stone Wall
Garage Spaces 1.0
Community Features Shopping, Tennis Court(s), Park, Golf, House of Worship, Public School, Sidewalks
Utilities Available for Gas Range, for Gas Oven, for Electric Dryer, Washer Hookup, Icemaker Connection
Waterfront Description Beach Front, Lake/Pond, 1/2 to 1 Mile To Beach
Roof Type Shingle
Total Parking Spaces 4
Garage Yes
Building
Lot Description Wooded, Level
Foundation Concrete Perimeter
Sewer Private Sewer
Water Public
Schools
Elementary Schools Placentino
Middle Schools Adams
High Schools Holliston
Others
Acceptable Financing Contract
Listing Terms Contract
Read Less
Bought with Diane B. Sullivan • Coldwell Banker Residential Brokerage - Framingham



