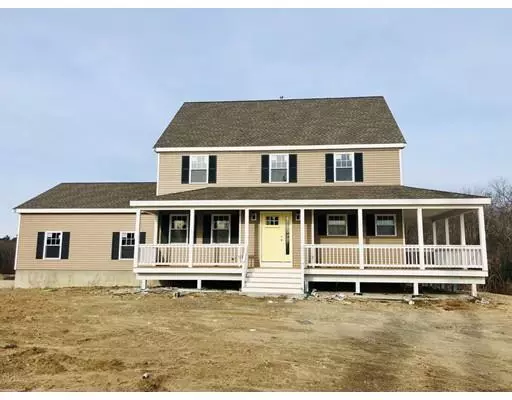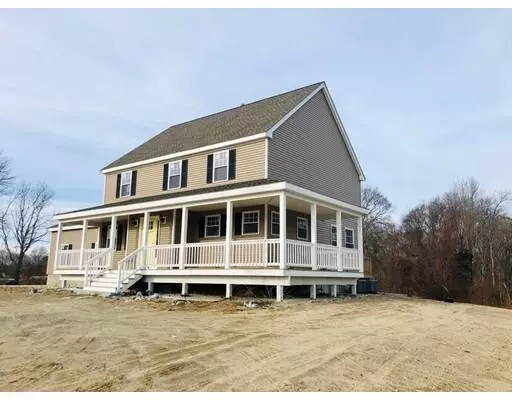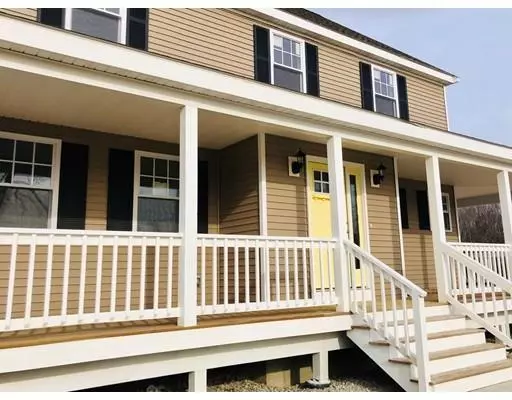For more information regarding the value of a property, please contact us for a free consultation.
1034 Tremont St Dighton, MA 02764
Want to know what your home might be worth? Contact us for a FREE valuation!

Our team is ready to help you sell your home for the highest possible price ASAP
Key Details
Sold Price $515,000
Property Type Single Family Home
Sub Type Single Family Residence
Listing Status Sold
Purchase Type For Sale
Square Footage 2,200 sqft
Price per Sqft $234
MLS Listing ID 72426720
Sold Date 02/22/19
Style Colonial
Bedrooms 3
Full Baths 2
Half Baths 1
HOA Y/N false
Year Built 2018
Annual Tax Amount $2,562
Tax Year 2018
Lot Size 6.000 Acres
Acres 6.0
Property Description
NEW DIGHTON HOME !! GORGEOUS COLONIAL IS NOW READY !! This QUALITY CUSTOM BUILT 3 BR HOME is set on a SPACIOUS SIX ACRE LOT in a peaceful COUNTRY SETTING and is just waiting for YOU TO MOVE IN !! Enjoy evenings sitting on the HUGE 64'x 7 1/2' wrap-around FRONT PORCH or on the 24' x 7 1/2' rear DECK, perfect for entertaining family & friends! There are so many unique features to this home... such as granite in all bathrooms, double sink vanities in both full bathrooms, first floor laundry/half bath with pocket doors, amazing soaker tub in master bath, crown molding throughout lower level, gleaming hardwood floors, large full basement ready to be finished, energy efficient zip board siding system on exterior siding and roof, oversized attached two car garage, Anderson windows, 500 gallon buried propane tank, and so much more! A landscaping package is included. You will certainly feel at home as you drive up and enter this beautiful property. A MUST SEE!!
Location
State MA
County Bristol
Zoning residental
Direction Rte 138 to Old Somerset Ave to Tremont
Rooms
Basement Full
Primary Bedroom Level Second
Dining Room Flooring - Hardwood, Lighting - Overhead, Crown Molding
Kitchen Flooring - Stone/Ceramic Tile, Countertops - Stone/Granite/Solid, Kitchen Island, Exterior Access, Recessed Lighting, Crown Molding
Interior
Heating Forced Air, Propane
Cooling Central Air, Dual
Flooring Tile, Carpet, Hardwood
Appliance Range, Dishwasher, Microwave, Electric Water Heater, Utility Connections for Electric Range, Utility Connections for Electric Oven, Utility Connections for Electric Dryer
Laundry Electric Dryer Hookup, Washer Hookup, First Floor
Exterior
Exterior Feature Rain Gutters, Decorative Lighting
Garage Spaces 2.0
Community Features Shopping, Walk/Jog Trails, House of Worship, Private School, Public School
Utilities Available for Electric Range, for Electric Oven, for Electric Dryer, Washer Hookup
Roof Type Shingle
Total Parking Spaces 8
Garage Yes
Building
Lot Description Cleared
Foundation Concrete Perimeter
Sewer Private Sewer
Water Public
Schools
Elementary Schools Dighton Elmtry
Middle Schools Dighton Middle
High Schools Dighton/Rhbth
Others
Senior Community false
Acceptable Financing Contract
Listing Terms Contract
Read Less
Bought with Alina Bilodeau • Keller Williams Elite



