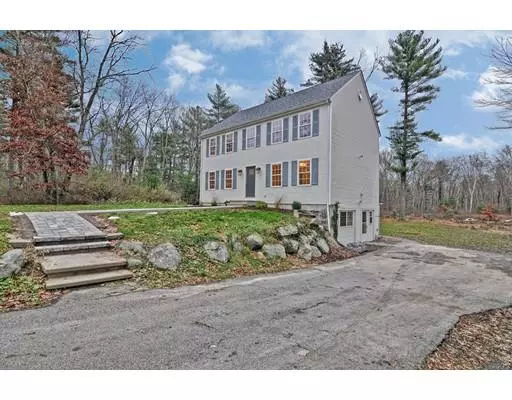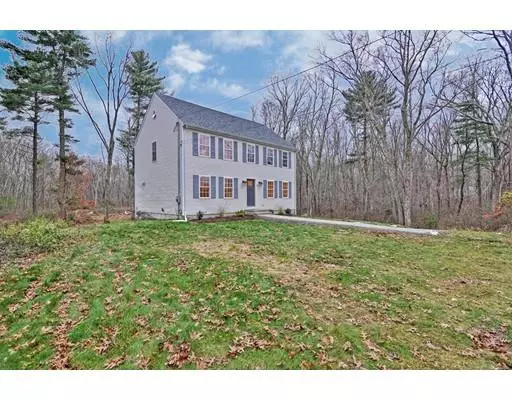For more information regarding the value of a property, please contact us for a free consultation.
471 Tremont Rehoboth, MA 02769
Want to know what your home might be worth? Contact us for a FREE valuation!

Our team is ready to help you sell your home for the highest possible price ASAP
Key Details
Sold Price $395,000
Property Type Single Family Home
Sub Type Single Family Residence
Listing Status Sold
Purchase Type For Sale
Square Footage 1,872 sqft
Price per Sqft $211
MLS Listing ID 72427353
Sold Date 05/29/19
Style Colonial
Bedrooms 3
Full Baths 2
Year Built 2002
Annual Tax Amount $3,882
Tax Year 2017
Lot Size 5.650 Acres
Acres 5.65
Property Description
March 9 Open House Canceled. Young Colonial built in 2002 and just renovated in 2018! Not a drive by- you will be pleasantly surprised by the open floor plan and spacious rooms! Home features a gorgeous granite kitchen with new stainless steel appliances, island with seating and custom tile back splash! First floor laundry and three large second floor bedrooms with new carpeting. Master bedroom features hardwoods and large double closets. Freshly painted interior, new central air and the gleaming hardwoods throughout the first floor were recently refinished. Walkout lower level once had garages and can be a garage again or can be added future living space! Lots of updates and still more potential here! Conveniently located on over 5 acres in North Rehoboth near the Attleboro T-station, easy highway access and close to Route 1 shopping centers!
Location
State MA
County Bristol
Area North Rehoboth
Zoning R
Direction Rt 44 to (left) 118 Tremont St
Rooms
Family Room Wood / Coal / Pellet Stove, Flooring - Laminate
Basement Full, Partially Finished, Walk-Out Access
Primary Bedroom Level Second
Dining Room Flooring - Hardwood
Kitchen Closet, Flooring - Hardwood, Countertops - Stone/Granite/Solid
Interior
Heating Baseboard, Oil, Pellet Stove
Cooling Central Air
Flooring Tile, Vinyl, Carpet, Hardwood
Appliance Range, Dishwasher, Microwave, Refrigerator, Washer, Dryer, Oil Water Heater, Tank Water Heaterless, Utility Connections for Electric Range, Utility Connections for Electric Oven, Utility Connections for Electric Dryer
Laundry First Floor, Washer Hookup
Exterior
Exterior Feature Rain Gutters, Other
Community Features Shopping, Stable(s), Golf, Laundromat, Highway Access, House of Worship, Private School, Public School, T-Station, Other
Utilities Available for Electric Range, for Electric Oven, for Electric Dryer, Washer Hookup
Roof Type Shingle
Total Parking Spaces 5
Garage No
Building
Lot Description Wooded, Other
Foundation Concrete Perimeter
Sewer Private Sewer
Water Private
Read Less
Bought with MaryAnn Dempsey • Success! Real Estate



