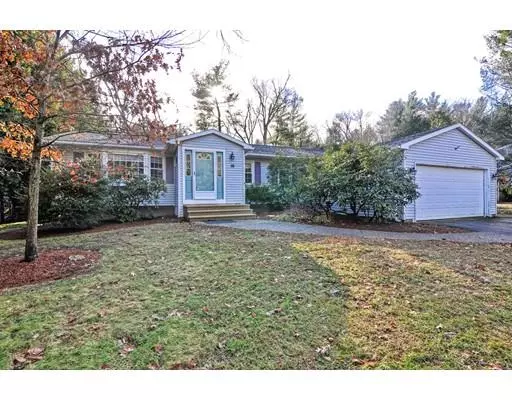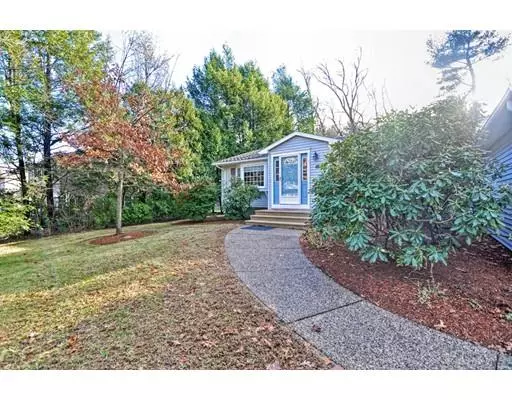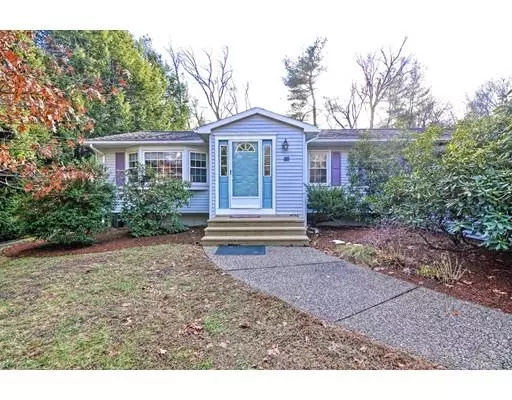For more information regarding the value of a property, please contact us for a free consultation.
88 Wingate Road Holliston, MA 01746
Want to know what your home might be worth? Contact us for a FREE valuation!

Our team is ready to help you sell your home for the highest possible price ASAP
Key Details
Sold Price $475,000
Property Type Single Family Home
Sub Type Single Family Residence
Listing Status Sold
Purchase Type For Sale
Square Footage 2,724 sqft
Price per Sqft $174
MLS Listing ID 72427966
Sold Date 02/13/19
Style Ranch
Bedrooms 4
Full Baths 3
Year Built 1970
Annual Tax Amount $8,041
Tax Year 2018
Lot Size 0.410 Acres
Acres 0.41
Property Description
Spacious 4 bedroom 3 full bath ranch with fully finished basement on nearly 1/2 acre. Formal living room has large bow window for lots of natural light open to formal dining room. Eat in kitchen features granite counters,newer SS appliances (2013) french doors to 26x14 patio perfect for grilling and outside dining. Add'l family room also on main level w/fireplace,skylight and slider to patio.Hardwood floors throughout main living area and under carpeting. Fully renovated basement in 2018 includes game room, bonus room, home office w/full bathroom and laundry room w/2013 washer/dryer. New high-efficiency Buderus furnace with in-direct water heater 2017 on its own zone. Roof 9 years old 30 year warranty. Freshly painted interior. Private back yard off patio.Beautifully done paver walkway to back yard. Fantastic property for entertaining. So much room inside and out for gatherings with friends and family. Great commuting location near Ashland commuter rail & Rt 9.
Location
State MA
County Middlesex
Zoning 45
Direction Ashland to Maple to Ann Marie to Wingate
Rooms
Family Room Skylight, Flooring - Hardwood, Exterior Access, Slider
Basement Full, Finished, Walk-Out Access, Interior Entry, Sump Pump
Primary Bedroom Level First
Dining Room Flooring - Hardwood
Kitchen Flooring - Hardwood, Dining Area, Countertops - Stone/Granite/Solid, French Doors, Exterior Access, Recessed Lighting
Interior
Interior Features Closet, Recessed Lighting, Bonus Room, Game Room, Home Office
Heating Baseboard, Oil
Cooling Wall Unit(s)
Flooring Tile, Carpet, Hardwood, Flooring - Wall to Wall Carpet
Fireplaces Number 1
Fireplaces Type Family Room
Appliance Range, Dishwasher, Microwave, Refrigerator, Washer, Dryer, Oil Water Heater, Electric Water Heater, Tank Water Heaterless, Plumbed For Ice Maker, Utility Connections for Electric Range, Utility Connections for Electric Oven, Utility Connections for Electric Dryer
Laundry Electric Dryer Hookup, Washer Hookup, In Basement
Exterior
Exterior Feature Rain Gutters, Storage, Professional Landscaping, Decorative Lighting
Garage Spaces 2.0
Community Features Shopping, Park, Walk/Jog Trails, Golf, Medical Facility, Highway Access, T-Station
Utilities Available for Electric Range, for Electric Oven, for Electric Dryer, Washer Hookup, Icemaker Connection
Roof Type Shingle
Total Parking Spaces 4
Garage Yes
Building
Foundation Concrete Perimeter
Sewer Private Sewer
Water Public
Read Less
Bought with Meaghan Gay • William Raveis R.E. & Home Services



