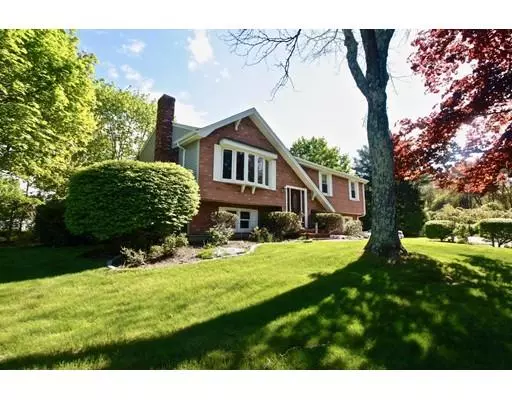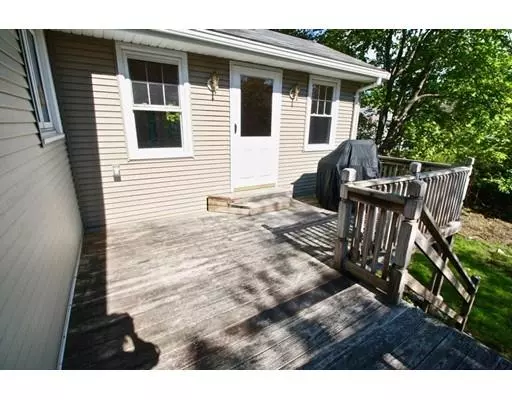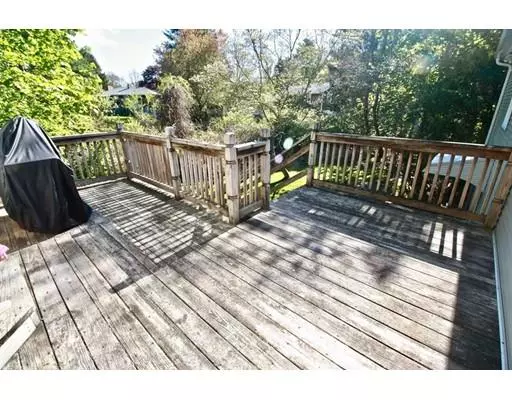For more information regarding the value of a property, please contact us for a free consultation.
34 Bridle Road Bridgewater, MA 02324
Want to know what your home might be worth? Contact us for a FREE valuation!

Our team is ready to help you sell your home for the highest possible price ASAP
Key Details
Sold Price $419,900
Property Type Single Family Home
Sub Type Single Family Residence
Listing Status Sold
Purchase Type For Sale
Square Footage 2,200 sqft
Price per Sqft $190
Subdivision Lake Nippenicket
MLS Listing ID 72429489
Sold Date 10/22/19
Style Raised Ranch
Bedrooms 3
Full Baths 2
HOA Y/N false
Year Built 1974
Annual Tax Amount $4,708
Tax Year 2018
Lot Size 0.460 Acres
Acres 0.46
Property Description
Welcome to Lake Nippenicket Neighborhood subdivision minutes to Rt 24 and 495! "BRAND NEW SEPTIC SYSTEM TO BE INSTALLED" "FRESH AND FABULOUS " NOTHING TO DO BUT MOVE IN THE WHOLE INTERIOR HAS PAINTED WALLS TO CEILING ALL NEW LIGHTING KITCHEN CABINETS PAINTED AND Have NEW HARDWARE. Raised Ranch with 2 car garage (under) featuring open floor, with fireplaced living room, hardwood flooring thru out, eat in dining room, sun room and upgraded kitchen with granite and tile and stainless steel appliances, Master bedroom with its own full bath featuring granite tile and his and her closet. Two additional bedrooms complete the upper level. Finished lower level with fireplaced family room and Laundry, Newer windows,( 5year )New Garage doors (1 Year). Furnace has been maintained and cleaned yearly. All appliances ( Stainless Steel Double sided Refrigerator, SS dishwasher, Stove, Microwave, Washer, Dryer to stay
Location
State MA
County Plymouth
Zoning resident
Direction Exit off rt 24 south take 104 towards Raynham; turn right onto Lakeside then right on Bridle Road
Rooms
Family Room Flooring - Hardwood, Flooring - Wood
Basement Full, Finished, Sump Pump
Primary Bedroom Level Main
Dining Room Flooring - Hardwood, Flooring - Wood
Kitchen Flooring - Stone/Ceramic Tile, Countertops - Stone/Granite/Solid, Countertops - Upgraded, Open Floorplan, Remodeled, Lighting - Overhead
Interior
Interior Features Cable Hookup, Recessed Lighting, Sun Room
Heating Forced Air, Oil
Cooling Central Air
Flooring Wood, Tile, Flooring - Hardwood, Flooring - Wood
Fireplaces Number 2
Fireplaces Type Family Room, Living Room
Appliance Range, Dishwasher, Microwave, Electric Water Heater, Utility Connections for Electric Range, Utility Connections for Electric Dryer
Laundry In Basement
Exterior
Exterior Feature Rain Gutters, Professional Landscaping
Garage Spaces 2.0
Community Features Shopping, Park, Walk/Jog Trails, Golf, Medical Facility, Laundromat, Highway Access, Public School, T-Station
Utilities Available for Electric Range, for Electric Dryer
Waterfront Description Beach Front, Lake/Pond, 0 to 1/10 Mile To Beach, Beach Ownership(Public)
View Y/N Yes
View Scenic View(s)
Roof Type Shingle
Total Parking Spaces 4
Garage Yes
Building
Lot Description Corner Lot, Wooded, Level
Foundation Concrete Perimeter
Sewer Private Sewer
Water Public
Others
Senior Community false
Read Less
Bought with Jenelle Hitchcock • Lindo Realty Group Inc.



