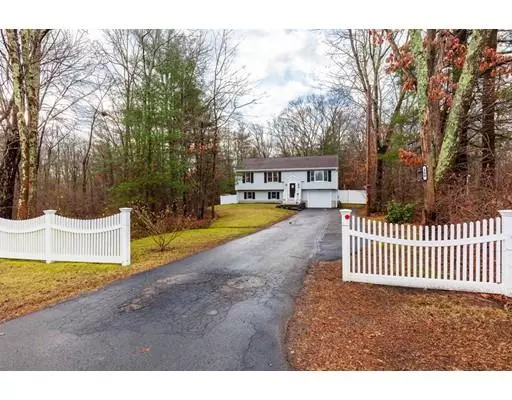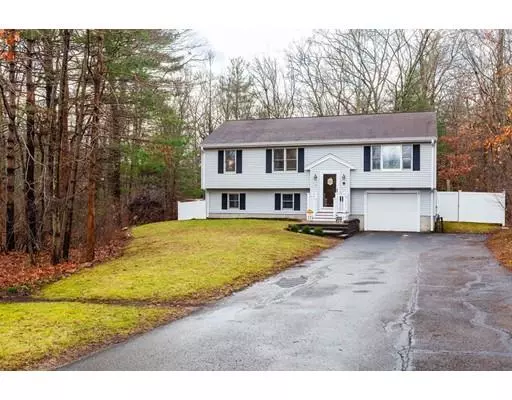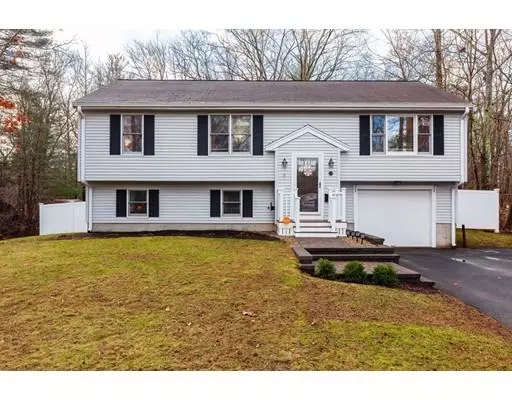For more information regarding the value of a property, please contact us for a free consultation.
100 Vernon St Abington, MA 02351
Want to know what your home might be worth? Contact us for a FREE valuation!

Our team is ready to help you sell your home for the highest possible price ASAP
Key Details
Sold Price $415,000
Property Type Single Family Home
Sub Type Single Family Residence
Listing Status Sold
Purchase Type For Sale
Square Footage 1,841 sqft
Price per Sqft $225
MLS Listing ID 72429663
Sold Date 01/25/19
Style Raised Ranch
Bedrooms 3
Full Baths 2
HOA Y/N false
Year Built 2000
Annual Tax Amount $5,788
Tax Year 2018
Lot Size 0.730 Acres
Acres 0.73
Property Description
Move-in ready 3 BR 2 BA raised ranch in impeccable condition, on a private wooded lot. Hardwood floors throughout upper level. Large kitchen with gas range (appliances included), is adjacent to dining room with sliding door to deck. Huge private fenced in yard with 6X6 shed. Spacious lower level has wood/laminate floor and full bath, laundry, wet bar, stove and refrigerator for extra space or other use. Step out to a brick patio. Heating system and hot water tank replaced 2 years ago. Central Air. Oversized one car garage with opener. Refrigerator and Freezer in garage included. Room darkening custom blinds. Drop down attic stairway. Leaf guard gutters and downspouts. Security System. Convenient location, privacy, yet close to shopping. Plenty of off-street parking. FIRST OPEN HOUSES: Sat., Dec 8, from 12:00 to 1:00 and Sun.,Dec. 9, from 12:30 to 2:00. Seller has RANGE PRICED this property and will respectfully entertain all offers between $375,000 and $400,000.
Location
State MA
County Plymouth
Zoning R1
Direction Route 18 to Vernon or Route 123 to Vernon.
Rooms
Family Room Bathroom - Full, Flooring - Laminate, Wet Bar, Exterior Access
Basement Full, Finished, Walk-Out Access, Interior Entry, Garage Access
Primary Bedroom Level First
Dining Room Flooring - Hardwood
Kitchen Flooring - Hardwood, Deck - Exterior, Gas Stove
Interior
Heating Forced Air, Natural Gas
Cooling Central Air
Flooring Vinyl, Laminate, Hardwood
Appliance Range, Dishwasher, Microwave, Refrigerator, Freezer, Washer, Dryer, Gas Water Heater, Utility Connections for Gas Range
Laundry Flooring - Vinyl, In Basement
Exterior
Exterior Feature Rain Gutters, Storage
Garage Spaces 1.0
Fence Fenced
Community Features Public Transportation, Shopping, Medical Facility, Laundromat, Highway Access, House of Worship, Private School, Public School, T-Station
Utilities Available for Gas Range
Roof Type Shingle
Total Parking Spaces 6
Garage Yes
Building
Lot Description Wooded, Level
Foundation Concrete Perimeter
Sewer Public Sewer
Water Public
Architectural Style Raised Ranch
Schools
Elementary Schools Beaverbrook
Middle Schools Abington
High Schools Abington
Others
Senior Community false
Read Less
Bought with Joseph Badolato • Cameron Real Estate Group



