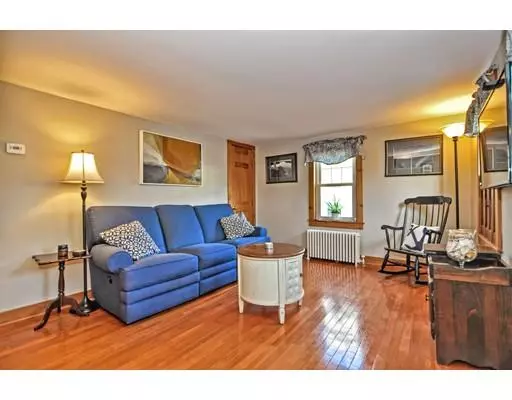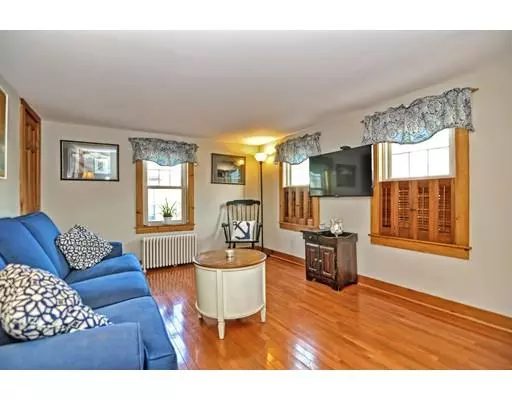For more information regarding the value of a property, please contact us for a free consultation.
126 Centennial Ave Gloucester, MA 01930
Want to know what your home might be worth? Contact us for a FREE valuation!

Our team is ready to help you sell your home for the highest possible price ASAP
Key Details
Sold Price $315,000
Property Type Single Family Home
Sub Type Single Family Residence
Listing Status Sold
Purchase Type For Sale
Square Footage 1,029 sqft
Price per Sqft $306
Subdivision Downtown
MLS Listing ID 72431116
Sold Date 03/05/19
Style Other (See Remarks)
Bedrooms 2
Full Baths 1
HOA Y/N false
Year Built 1900
Annual Tax Amount $3,286
Tax Year 2018
Lot Size 2,178 Sqft
Acres 0.05
Property Description
Warm & inviting home in convenient downtown location. Move right in! Gleaming wood floors & trim abound in the large dining room & cozy living room. Master bedroom features original wide pine floors & built in closet/shelving unit while the spacious bathroom brings old world charm w/ claw foot tub & pedestal sink. Second bedroom is perfect for kids, guests or office. The light & bright kitchen leads to ample outdoor space. A large brick patio, great for entertaining, generous fully fenced yard w/ established perennial gardens. A rare find downtown! Separate fenced bonus area at rear of yard makes a great place for 4 legged friends or outdoor storage. Newly constructed shed for easy access to all your lawn and garden tools. Interior & exterior access to the spacious basement w/ high ceilings, concrete floor, laundry, work space & storage. Buderus furnace & fresh exterior paint complete the package. Tandem, two car, off street parking.
Location
State MA
County Essex
Zoning R4
Direction Washington to Centennial. Additional street parking on Washington & Curtis.
Rooms
Basement Full, Interior Entry, Bulkhead, Concrete
Primary Bedroom Level Second
Interior
Interior Features Internet Available - Broadband
Heating Baseboard, Natural Gas
Cooling None
Flooring Wood, Tile
Appliance Range, Dishwasher, Refrigerator, Washer, Dryer, Water Treatment, Gas Water Heater, Utility Connections for Gas Range, Utility Connections for Gas Oven, Utility Connections for Electric Dryer
Laundry In Basement, Washer Hookup
Exterior
Exterior Feature Storage, Garden
Fence Fenced/Enclosed, Fenced
Community Features Public Transportation, Shopping, Park, Walk/Jog Trails, Laundromat, Bike Path, Highway Access, Marina, Public School, T-Station, Sidewalks
Utilities Available for Gas Range, for Gas Oven, for Electric Dryer, Washer Hookup
Waterfront Description Beach Front, Harbor, Ocean, 1/10 to 3/10 To Beach, Beach Ownership(Public)
Roof Type Shingle, Asphalt/Composition Shingles
Total Parking Spaces 2
Garage No
Building
Lot Description Level
Foundation Block, Brick/Mortar
Sewer Public Sewer
Water Public
Schools
Elementary Schools Beeman
Middle Schools O'Maley
High Schools Gloucester
Others
Senior Community false
Read Less
Bought with Terryanne St. Pierre • MerryFox Realty



