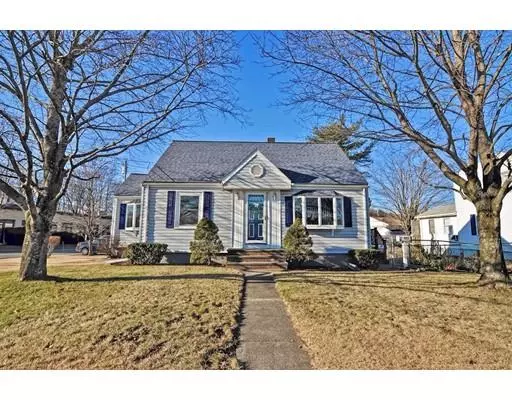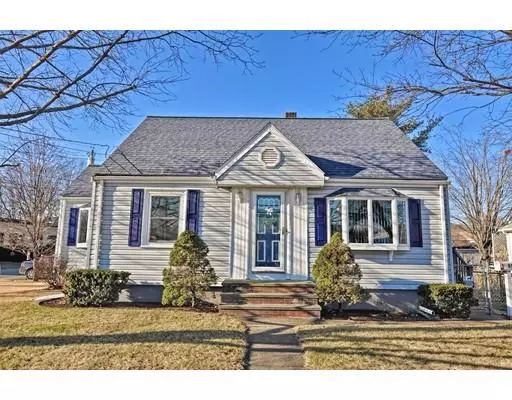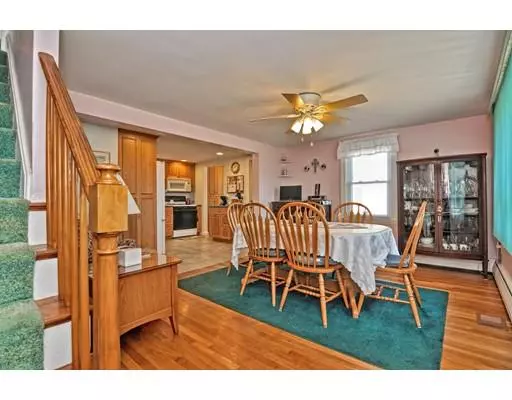For more information regarding the value of a property, please contact us for a free consultation.
591 Pleasant St Norwood, MA 02062
Want to know what your home might be worth? Contact us for a FREE valuation!

Our team is ready to help you sell your home for the highest possible price ASAP
Key Details
Sold Price $385,000
Property Type Single Family Home
Sub Type Single Family Residence
Listing Status Sold
Purchase Type For Sale
Square Footage 1,102 sqft
Price per Sqft $349
MLS Listing ID 72431840
Sold Date 01/29/19
Style Cape
Bedrooms 3
Full Baths 1
HOA Y/N false
Year Built 1950
Annual Tax Amount $3,532
Tax Year 2018
Lot Size 9,147 Sqft
Acres 0.21
Property Description
Convenient, Affordable, Updated and Move-In Ready!!! Here is a wonderful opportunity to own a well cared for and loved 3 bedrm Cape in convenient Norwood location. This home has had many renovations & updates in recent years including a beautifully updated kitchen with Corian counters , redesigned pantry & mudroom area, a nice open dining/kitchen floor plan, newer roof (2016), central air (2006) , updated bathroom with handicap accessible counter/shower/toilet and updated electric. This home is located on a great 9K sized lot with fenced in yard, carport for 2 cars, deck and home is wired and ready to go to add a generator. Commuting has never been so easy with Rte 1, Rte 95 and Norwood Commuter Rail within minutes of this home. Legacy Place Patriots Place and all the shopping you would need are within minutes of this home. Get into the market now and take advantage of this move in ready home at a great value. Photos to be in MLS on 12/12/18. Call to schedule an appointment.
Location
State MA
County Norfolk
Zoning S - R10
Direction Dean St to Pleasant St.
Rooms
Family Room Flooring - Hardwood, Slider
Basement Full
Primary Bedroom Level First
Dining Room Ceiling Fan(s), Flooring - Hardwood, Window(s) - Bay/Bow/Box, Open Floorplan
Kitchen Flooring - Stone/Ceramic Tile, Pantry, Open Floorplan
Interior
Heating Baseboard, Natural Gas
Cooling Central Air
Flooring Wood, Tile
Appliance Dishwasher, Microwave, Refrigerator, Washer, Dryer, Gas Water Heater, Utility Connections for Gas Range, Utility Connections for Gas Oven, Utility Connections for Gas Dryer, Utility Connections for Electric Dryer
Laundry Electric Dryer Hookup, Washer Hookup, In Basement
Exterior
Exterior Feature Storage
Fence Fenced
Community Features Public Transportation, Shopping, Golf, Medical Facility, Laundromat, Highway Access, House of Worship, Public School, T-Station
Utilities Available for Gas Range, for Gas Oven, for Gas Dryer, for Electric Dryer, Washer Hookup, Generator Connection
Total Parking Spaces 4
Garage No
Building
Lot Description Corner Lot
Foundation Concrete Perimeter
Sewer Public Sewer
Water Public
Others
Senior Community false
Read Less
Bought with Maheshwar Pant • Keller Williams Realty



