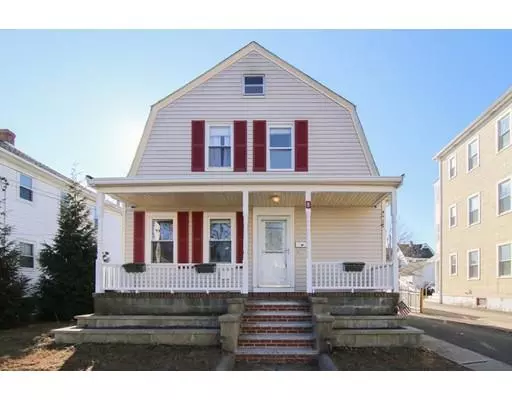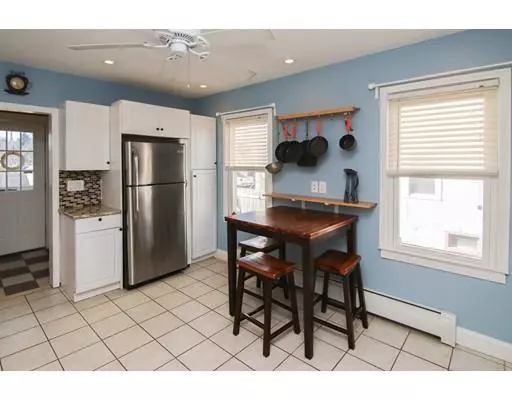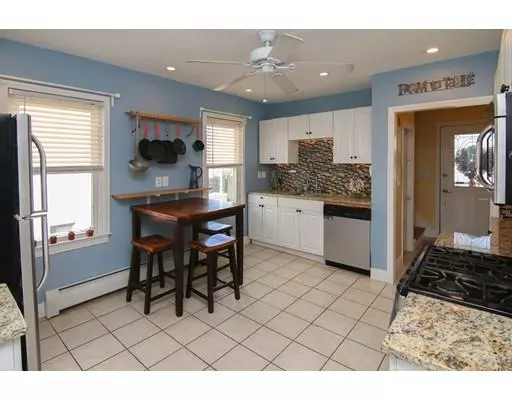For more information regarding the value of a property, please contact us for a free consultation.
8 Tremont St Norwood, MA 02062
Want to know what your home might be worth? Contact us for a FREE valuation!

Our team is ready to help you sell your home for the highest possible price ASAP
Key Details
Sold Price $346,252
Property Type Single Family Home
Sub Type Single Family Residence
Listing Status Sold
Purchase Type For Sale
Square Footage 1,344 sqft
Price per Sqft $257
MLS Listing ID 72432008
Sold Date 02/21/19
Style Colonial
Bedrooms 3
Full Baths 1
Half Baths 1
Year Built 1926
Annual Tax Amount $3,486
Tax Year 2018
Lot Size 4,791 Sqft
Acres 0.11
Property Description
Imagine starting the new year in your new home! Conveniently located in the coveted town of Norwood! Level fenced in yard with ample parking and a garden and patio area are the begin of the perks! When you arrive at the home, the covered porch is large and welcoming. Beautiful original hardwood flooring, tastefully renovated eat in kitchen with white cabinets, a mud room that contains first floor laundry and an updated half bath complete this level. The second floor has three large bedrooms. An oversized full bathroom that also has been beautifully renovated. This home has so much to offer so please join us when the showings begin at the Open House on Saturday 11:00 AM - 12:30 PM. This home is range priced $325,000 - $355K. Sellers will negotiate offers in this range. Please submit best and final offers and they will be reviewed on Sunday at 5 PM. For an answer by 8 PM same day.
Location
State MA
County Norfolk
Zoning RES
Direction Washington to Tremont
Rooms
Basement Full, Bulkhead, Sump Pump, Concrete
Primary Bedroom Level Second
Dining Room Flooring - Hardwood, Recessed Lighting
Kitchen Ceiling Fan(s), Flooring - Stone/Ceramic Tile, Dining Area, Pantry, Countertops - Stone/Granite/Solid, Stainless Steel Appliances
Interior
Heating Baseboard, Natural Gas
Cooling None, Whole House Fan
Appliance Range, Dishwasher, Microwave, Refrigerator
Exterior
Fence Fenced/Enclosed, Fenced
Community Features Public Transportation, Shopping, Park, Walk/Jog Trails, Medical Facility, Highway Access, House of Worship, Public School, T-Station
Roof Type Shingle
Total Parking Spaces 7
Garage No
Building
Foundation Stone
Sewer Public Sewer
Water Public
Read Less
Bought with Sandeep Basnet • Weichert REALTORS® Blueprint Brokers



