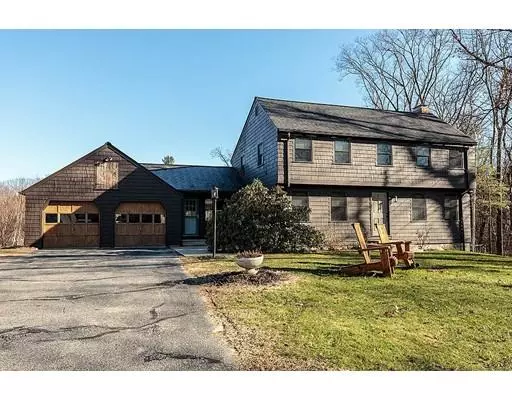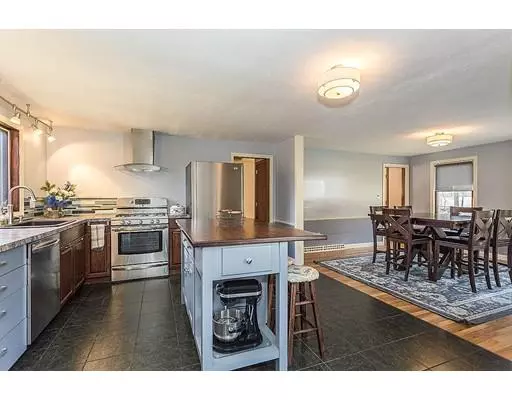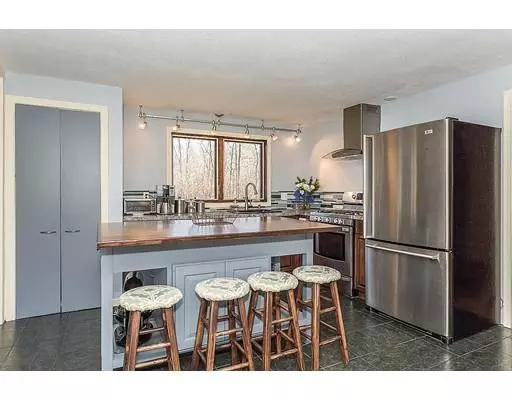For more information regarding the value of a property, please contact us for a free consultation.
33 Amble Rd Chelmsford, MA 01824
Want to know what your home might be worth? Contact us for a FREE valuation!

Our team is ready to help you sell your home for the highest possible price ASAP
Key Details
Sold Price $517,500
Property Type Single Family Home
Sub Type Single Family Residence
Listing Status Sold
Purchase Type For Sale
Square Footage 2,096 sqft
Price per Sqft $246
MLS Listing ID 72432446
Sold Date 04/12/19
Style Colonial
Bedrooms 4
Full Baths 1
Half Baths 1
HOA Y/N false
Year Built 1966
Annual Tax Amount $7,895
Tax Year 2018
Lot Size 0.920 Acres
Acres 0.92
Property Description
Honey Stop The Car, this is the place we want to call our home ! Quality built Hicks Colonial set on a lovely acre , located in one of Chelmsford's finest neighborhoods! Mint beautiful hardwood floors. Open concept updated kitchen, dining , family room area that opens to a porch and deck. Stainless steel appliances and a center island . . Front to back fireplaced living room , updated bathrooms and windows. Freshly painted , New roof. Central AC, Finished walk out basement with another fireplace gives you an additional 300 sq ft of living space. Nothing to do but move in , absolutely a sparkling home. .
Location
State MA
County Middlesex
Zoning res
Direction Old Westford Rd to Rack Rd to Amble Rd
Rooms
Family Room Closet/Cabinets - Custom Built, Flooring - Stone/Ceramic Tile, Window(s) - Bay/Bow/Box, Exterior Access, Slider
Basement Full, Partially Finished, Walk-Out Access, Interior Entry
Primary Bedroom Level Second
Dining Room Flooring - Hardwood, Chair Rail
Kitchen Flooring - Stone/Ceramic Tile, Pantry, Stainless Steel Appliances
Interior
Interior Features Bonus Room
Heating Forced Air, Natural Gas, Fireplace(s)
Cooling Central Air
Flooring Tile, Carpet, Laminate, Hardwood, Flooring - Wall to Wall Carpet
Fireplaces Number 2
Fireplaces Type Living Room
Appliance Range, Dishwasher, Refrigerator, Washer, Dryer, Range Hood, Gas Water Heater, Tank Water Heater, Utility Connections for Gas Range, Utility Connections for Gas Dryer
Laundry Gas Dryer Hookup, Washer Hookup, In Basement
Exterior
Garage Spaces 2.0
Community Features Public Transportation, Shopping, Walk/Jog Trails, Highway Access, House of Worship, Public School
Utilities Available for Gas Range, for Gas Dryer, Washer Hookup
Roof Type Shingle
Total Parking Spaces 4
Garage Yes
Building
Lot Description Easements, Level
Foundation Concrete Perimeter
Sewer Public Sewer
Water Public
Architectural Style Colonial
Schools
Elementary Schools Byam
Middle Schools Parker
High Schools Chs
Others
Senior Community false
Read Less
Bought with Brian Flynn Team • Keller Williams Realty



