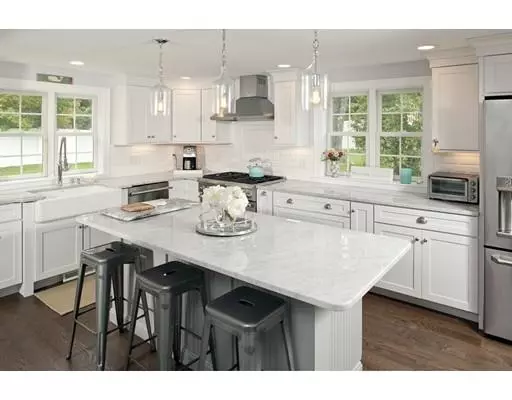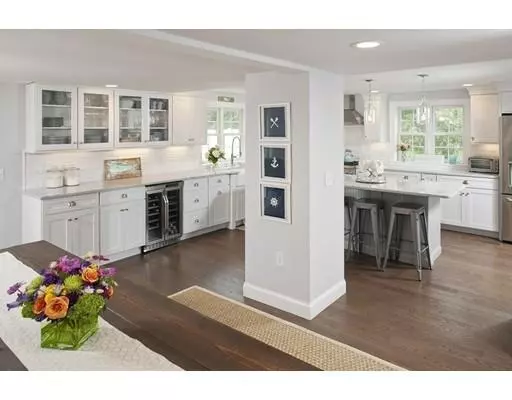For more information regarding the value of a property, please contact us for a free consultation.
376 Clapp Rd Scituate, MA 02066
Want to know what your home might be worth? Contact us for a FREE valuation!

Our team is ready to help you sell your home for the highest possible price ASAP
Key Details
Sold Price $593,000
Property Type Single Family Home
Sub Type Single Family Residence
Listing Status Sold
Purchase Type For Sale
Square Footage 2,427 sqft
Price per Sqft $244
MLS Listing ID 72432667
Sold Date 03/01/19
Style Antique, Farmhouse
Bedrooms 3
Full Baths 2
Year Built 1780
Annual Tax Amount $6,855
Tax Year 2018
Lot Size 1.000 Acres
Acres 1.0
Property Description
Rates are low-time to get off the fence!! Please come and view this stunning,newly updated New England Farmhouse situated on a beautiful country road!This exquisite transformation of the long admired home of “Itchy Cohen”,West end store owner for whom the corner is named,will not disappoint.It is the perfect blend of coastal style & farmhouse living!First floor was completely gutted and remodeled.Designed for open concept living the kitchen flows from dining area to fireplaced livingroom.The kitchen boasts stainless appliances,custom cabinets,Carrara marble counter tops,farmers sink,6 burner range,wine cooler,large center island,and newly installed 4 1/4 in. oak flrs that extend throughout and up stairs to 2nd floor.Kitchen and dining area open out to trek deck and oversized fenced in backyard.Great opportunity to own an amazing home in a seaside community with easy access to all conveniences and beaches! Huge bonus space on second floor is perfect for your extended or growing family!
Location
State MA
County Plymouth
Zoning res
Direction Booth Hill to Clapp, Summer to Clapp, or Grove to Clapp
Rooms
Family Room Ceiling Fan(s), Flooring - Wall to Wall Carpet, Deck - Exterior, Exterior Access, Open Floorplan
Basement Full, Interior Entry, Bulkhead
Primary Bedroom Level First
Dining Room Flooring - Hardwood, Deck - Exterior, Exterior Access, Open Floorplan, Recessed Lighting, Remodeled
Kitchen Flooring - Hardwood, Window(s) - Picture, Countertops - Stone/Granite/Solid, Kitchen Island, Cabinets - Upgraded, Deck - Exterior, Open Floorplan, Recessed Lighting, Remodeled, Slider, Stainless Steel Appliances, Wine Chiller
Interior
Interior Features Bonus Room, Kitchen, Foyer
Heating Forced Air
Cooling Window Unit(s)
Flooring Tile, Carpet, Hardwood, Flooring - Wall to Wall Carpet, Flooring - Hardwood
Fireplaces Number 1
Fireplaces Type Living Room
Appliance Range, Dishwasher, Refrigerator, Leased Heater, Utility Connections for Gas Range
Laundry First Floor
Exterior
Exterior Feature Storage
Fence Fenced/Enclosed, Fenced
Community Features Shopping, Walk/Jog Trails, Bike Path, Conservation Area
Utilities Available for Gas Range
Total Parking Spaces 6
Garage No
Building
Lot Description Corner Lot, Cleared, Level
Foundation Concrete Perimeter, Block, Stone
Sewer Private Sewer
Water Public
Schools
Elementary Schools Hatherly
Middle Schools Gates
High Schools Scituate
Others
Acceptable Financing Contract
Listing Terms Contract
Read Less
Bought with Sarah A. Sally • Donahue Real Estate Co.



