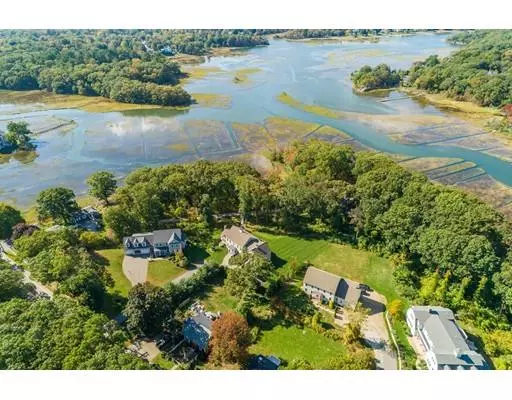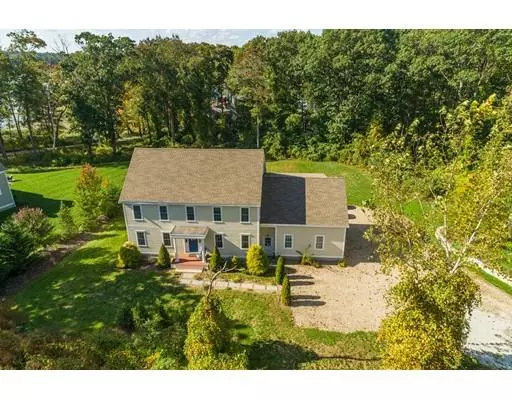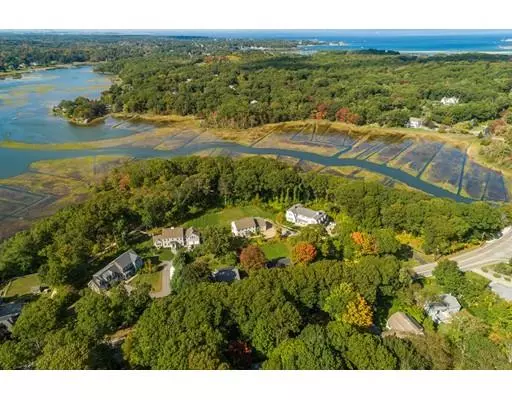For more information regarding the value of a property, please contact us for a free consultation.
224 Gannett Rd Scituate, MA 02066
Want to know what your home might be worth? Contact us for a FREE valuation!

Our team is ready to help you sell your home for the highest possible price ASAP
Key Details
Sold Price $740,000
Property Type Single Family Home
Sub Type Single Family Residence
Listing Status Sold
Purchase Type For Sale
Square Footage 3,100 sqft
Price per Sqft $238
MLS Listing ID 72434148
Sold Date 05/07/19
Style Colonial
Bedrooms 4
Full Baths 2
Half Baths 1
Year Built 2011
Annual Tax Amount $8,624
Tax Year 2018
Lot Size 1.000 Acres
Acres 1.0
Property Description
This setting along Scituate's expanded bike path leads to one of the South Shore's most beautiful beaches and is only 1/2 mile via sidewalk to Commuter Train to Boston's South Station. Ever changing views of a tidal river leading to Cohasset Harbor provide a gorgeous backdrop as you enjoy a morning coffee or dine al fresco on the 3 season covered porch. The private back yard offers plenty of room to spread out as you host gatherings, and the option to launch your kayaks and frolic up and down the river will make your home the go-to place! Inside, the kitchen and dining area open to the fireplaced family room, complete with columnar detail and french doors. A spacious dining room and private living/music room round out the first floor. Upstairs, 4 bedrooms plus a bonus room offer many options for the modern home owner. The master suite with 3 closets and a lovely bathroom is a wonderful retreat at the end of a long day. A commuter train to Boston is 1/2 mile away! Not in flood zone!
Location
State MA
County Plymouth
Zoning res
Direction between N. Scituate Village and Minot Beach
Rooms
Family Room Flooring - Hardwood, French Doors, Cable Hookup, Recessed Lighting
Basement Full, Bulkhead, Concrete, Unfinished
Primary Bedroom Level Second
Dining Room Flooring - Hardwood, French Doors, Wainscoting
Kitchen Closet, Flooring - Hardwood, Pantry, Countertops - Stone/Granite/Solid, Kitchen Island, Breakfast Bar / Nook, Exterior Access, Open Floorplan, Recessed Lighting, Stainless Steel Appliances, Gas Stove
Interior
Interior Features Bonus Room
Heating Forced Air, Humidity Control, Natural Gas
Cooling Central Air
Flooring Hardwood, Flooring - Wall to Wall Carpet
Fireplaces Number 1
Fireplaces Type Family Room
Appliance Range, Dishwasher, Microwave, Gas Water Heater, Utility Connections for Gas Range, Utility Connections for Electric Dryer
Laundry Flooring - Stone/Ceramic Tile, Electric Dryer Hookup, Washer Hookup, Second Floor
Exterior
Exterior Feature Rain Gutters
Garage Spaces 2.0
Community Features Public Transportation, Walk/Jog Trails, Golf, Bike Path
Utilities Available for Gas Range, for Electric Dryer, Washer Hookup
Waterfront Description Waterfront, Beach Front, River, Direct Access, Marsh, Ocean, River, 1/2 to 1 Mile To Beach, Beach Ownership(Public)
View Y/N Yes
View Scenic View(s)
Roof Type Shingle
Total Parking Spaces 6
Garage Yes
Building
Lot Description Easements, Level
Foundation Concrete Perimeter
Sewer Private Sewer
Water Public
Architectural Style Colonial
Read Less
Bought with Christopher Miller • Conway - Hingham



