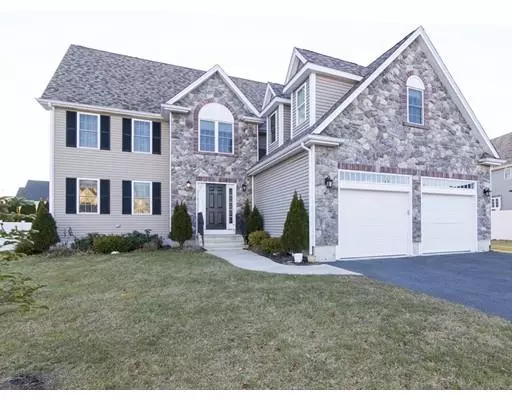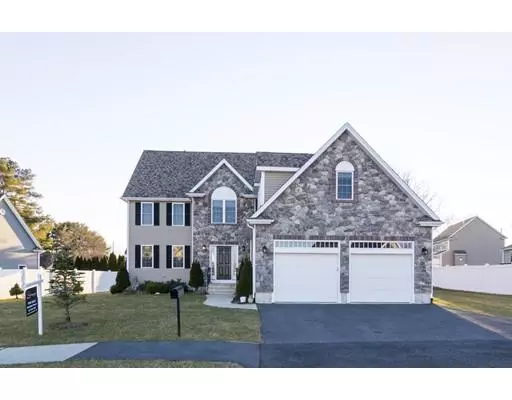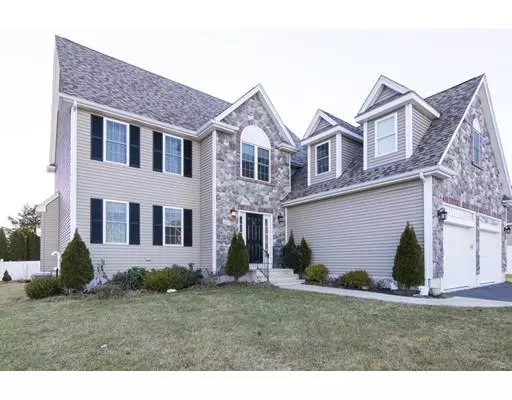For more information regarding the value of a property, please contact us for a free consultation.
11 Sopp Cir Norwood, MA 02062
Want to know what your home might be worth? Contact us for a FREE valuation!

Our team is ready to help you sell your home for the highest possible price ASAP
Key Details
Sold Price $869,000
Property Type Single Family Home
Sub Type Single Family Residence
Listing Status Sold
Purchase Type For Sale
Square Footage 3,100 sqft
Price per Sqft $280
Subdivision Maxwell Estates
MLS Listing ID 72434674
Sold Date 02/05/19
Style Colonial
Bedrooms 4
Full Baths 3
Half Baths 1
Year Built 2014
Annual Tax Amount $7,289
Tax Year 2018
Lot Size 0.260 Acres
Acres 0.26
Property Description
Westwood line! Now is your opportunity to purchase in the Maxwell Estates, one of Norwood's newer 8 lot subdivisions! Home is stunning and on a cul-de-sac! Dining room has beautiful wainscoting, chair rails & crown molding. Hardwood floors throughout the first floor and tiled baths. Kitchen has granite countertops, stainless steel appliances and a large pantry. Family room has a gas fireplace and is open to the kitchen taking advantage of today's modern lifestyle. Master BR suite has a vaulted ceiling and consists of 3 rooms including a private bath, office and a super oversized walk-in closet. 3 additional good sized bedrooms with plenty of closet space. Second level laundry area room provides convenience. Additional finished rooms in basement for added entertainment and enjoyment. Two heating systems & central air units adds to the value. Large deck off kitchen. 2 car garage and a very nice backyard for entertaining. Must see!
Location
State MA
County Norfolk
Direction Ellis Ave (which runs between lower Washington St. & Route 1) to Maxwell Ave to right on Sopp Circle
Rooms
Family Room Flooring - Hardwood
Basement Full, Finished, Bulkhead
Primary Bedroom Level Second
Dining Room Flooring - Hardwood, Chair Rail
Kitchen Flooring - Hardwood
Interior
Interior Features Office, Game Room
Heating Forced Air
Cooling Central Air
Flooring Tile, Carpet, Hardwood
Fireplaces Number 1
Appliance Dishwasher, Countertop Range, Refrigerator, Range Hood, Electric Water Heater
Laundry Second Floor
Exterior
Exterior Feature Rain Gutters
Garage Spaces 2.0
Fence Fenced
Community Features Public Transportation, Shopping, Park, Medical Facility, Highway Access, Public School, T-Station
Roof Type Shingle
Total Parking Spaces 4
Garage Yes
Building
Lot Description Cul-De-Sac, Level
Foundation Concrete Perimeter
Sewer Public Sewer
Water Public
Schools
Elementary Schools Callahan
Middle Schools Coakley
High Schools Norwood High
Read Less
Bought with John R. Bethoney • Discover Properties



