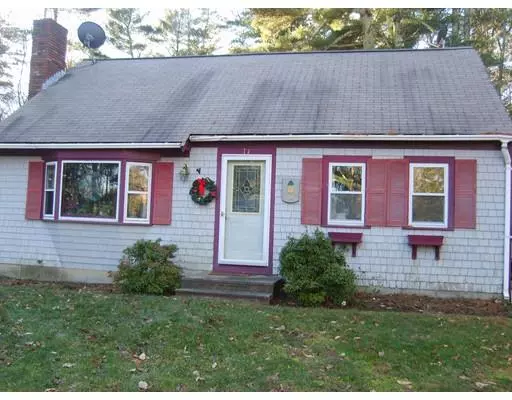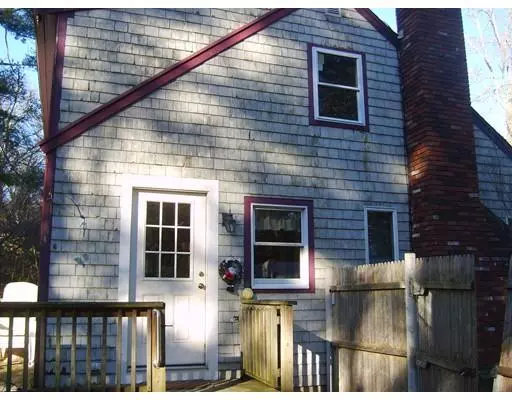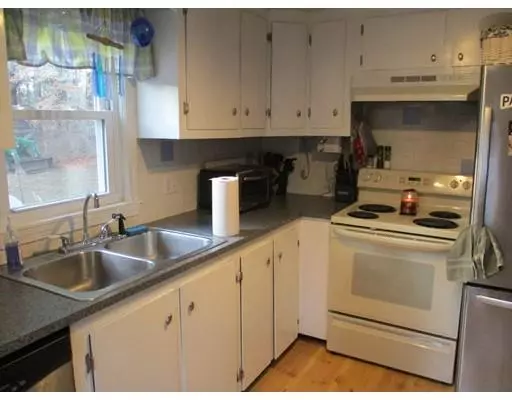For more information regarding the value of a property, please contact us for a free consultation.
17 Guild Sandwich, MA 02644
Want to know what your home might be worth? Contact us for a FREE valuation!

Our team is ready to help you sell your home for the highest possible price ASAP
Key Details
Sold Price $232,500
Property Type Single Family Home
Sub Type Single Family Residence
Listing Status Sold
Purchase Type For Sale
Square Footage 1,428 sqft
Price per Sqft $162
MLS Listing ID 72434868
Sold Date 03/18/19
Style Cape
Bedrooms 3
Full Baths 2
Year Built 1973
Annual Tax Amount $3,388
Tax Year 2018
Lot Size 0.470 Acres
Acres 0.47
Property Description
Motivated Sellers. Here is a Great Opportunity for a Home that needs TLC! Newer Furnace, Hot Water Heater, This 3-4 Bedroom Home with a 4 Bedroom Septic Could be a Winning Project for you to make this you Dream Home. Builders or Investors may want to take a Look around and make an Offer! Shed on Property, All other items will be moved and Yard Cleared by Closing.Title V pass, Deeded Mooring on Wakeby Pond comes with sale of the home. Field Card calls for a 3 Bedroom 2 Full Bath home, Second Floor not completed , 1 Full working Bath on 1st. Floor.
Location
State MA
County Barnstable
Area Forestdale
Zoning R2
Direction Route 130 south to Artisan Way on Left. Take Artisan to Guild Road on Right, 17 will be on the right
Rooms
Basement Full
Primary Bedroom Level First
Kitchen Flooring - Laminate
Interior
Interior Features Internet Available - Satellite, Internet Available - Unknown
Heating Baseboard, Natural Gas
Cooling None
Flooring Wood, Vinyl, Laminate
Fireplaces Number 1
Appliance Range, Dishwasher, Refrigerator, Washer, Dryer, Gas Water Heater, Tank Water Heater, Utility Connections for Electric Range, Utility Connections for Electric Oven
Laundry Gas Dryer Hookup, Washer Hookup, In Basement
Exterior
Exterior Feature Storage
Community Features Shopping, Golf, Medical Facility, Laundromat, Conservation Area, House of Worship, Public School
Utilities Available for Electric Range, for Electric Oven
Waterfront Description Beach Front, Lake/Pond, 1/2 to 1 Mile To Beach, Beach Ownership(Public)
Roof Type Shingle
Total Parking Spaces 2
Garage No
Building
Lot Description Level
Foundation Concrete Perimeter
Sewer Inspection Required for Sale
Water Public
Architectural Style Cape
Schools
Elementary Schools Sandwich
Middle Schools Sandwich
High Schools Sandwich
Read Less
Bought with Abbey Eileen Horne • Debra Johnson Realty Group



