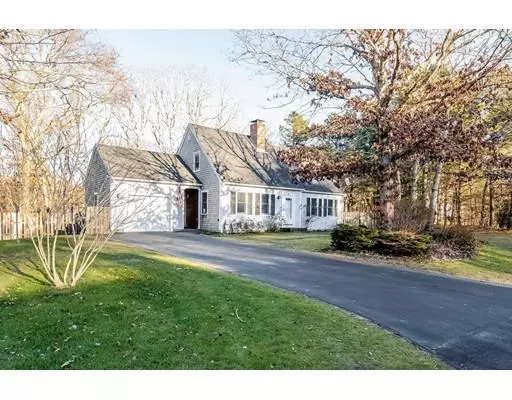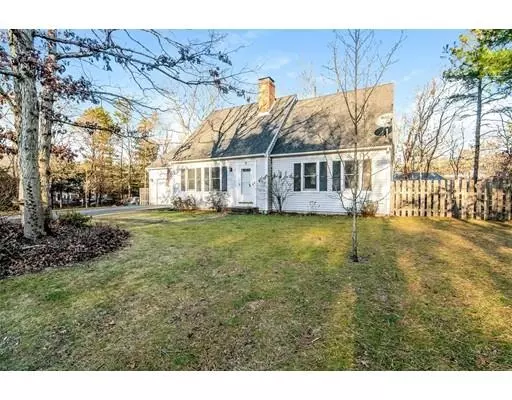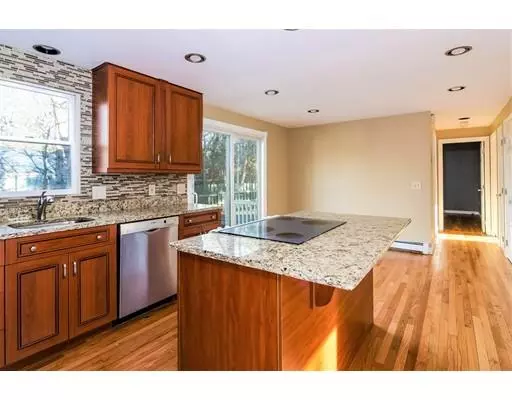For more information regarding the value of a property, please contact us for a free consultation.
9 Ridgetop Road Sandwich, MA 02644
Want to know what your home might be worth? Contact us for a FREE valuation!

Our team is ready to help you sell your home for the highest possible price ASAP
Key Details
Sold Price $385,000
Property Type Single Family Home
Sub Type Single Family Residence
Listing Status Sold
Purchase Type For Sale
Square Footage 1,649 sqft
Price per Sqft $233
Subdivision Country Farm
MLS Listing ID 72435470
Sold Date 03/19/19
Style Cape
Bedrooms 4
Full Baths 2
Year Built 1987
Annual Tax Amount $4,419
Tax Year 2018
Lot Size 0.460 Acres
Acres 0.46
Property Description
Lovingly maintained 4 bedroom cape in the desirable Country Farm subdivision of Sandwich! A true move-in ready home with major recent updates including a 4 bedroom septic system, architectural shingled roof, and flooring. This home features wood floors throughout the main level with a living room focused around a wood stove and a tasteful kitchen with solid cabinets, granite counter tops, and stainless appliances. Generously sized bedrooms with a first floor master possibility and two larger bedrooms upstairs with new carpeting. Through the breezeway you will find an oversized garage with built in tool cabinets and whole house generator hookup. Finally, an extra 300 square feet of living space in the finished basement rounds out this beautiful home. All this only a quarter mile from Snake Pond!
Location
State MA
County Barnstable
Area Forestdale
Zoning 101
Direction Route 130 to Snake Pond. Left onto Country Farm, first left onto Ridgetop. House on left.
Rooms
Basement Full, Partially Finished
Primary Bedroom Level Second
Dining Room Flooring - Hardwood, Slider
Kitchen Flooring - Hardwood, Pantry, Countertops - Stone/Granite/Solid, Kitchen Island, Cabinets - Upgraded, Exterior Access
Interior
Heating Baseboard, Oil, Wood
Cooling None
Flooring Tile, Carpet, Hardwood
Fireplaces Number 1
Appliance Oil Water Heater
Exterior
Exterior Feature Rain Gutters, Storage, Sprinkler System, Fruit Trees
Garage Spaces 1.0
Fence Fenced/Enclosed, Fenced
Community Features Public Transportation, Shopping, Walk/Jog Trails, Golf, Medical Facility, Laundromat, Conservation Area, Highway Access, House of Worship, Public School
Waterfront Description Beach Front, Lake/Pond, 3/10 to 1/2 Mile To Beach, Beach Ownership(Public)
Total Parking Spaces 6
Garage Yes
Building
Lot Description Cleared, Level
Foundation Concrete Perimeter
Sewer Private Sewer
Water Public
Architectural Style Cape
Schools
Elementary Schools Forestdale Pk-2
Middle Schools Oak Ridge
High Schools Sandwich High
Read Less
Bought with Paula T. Casey • Beach Realty



