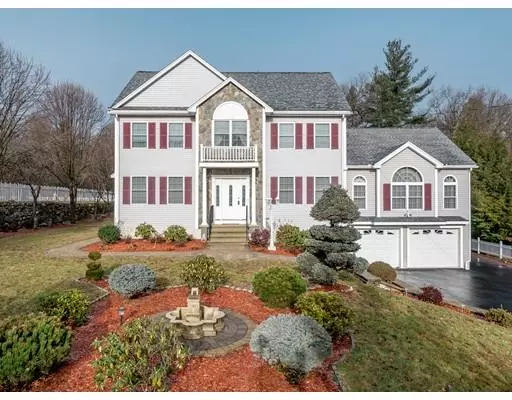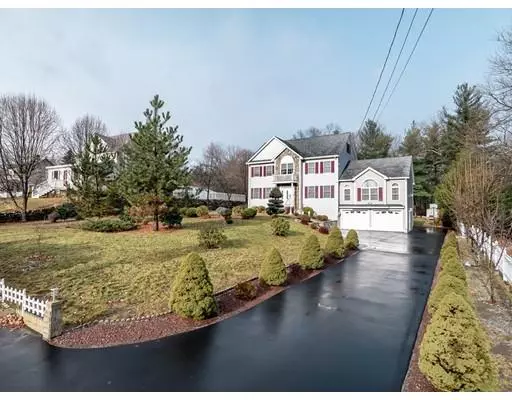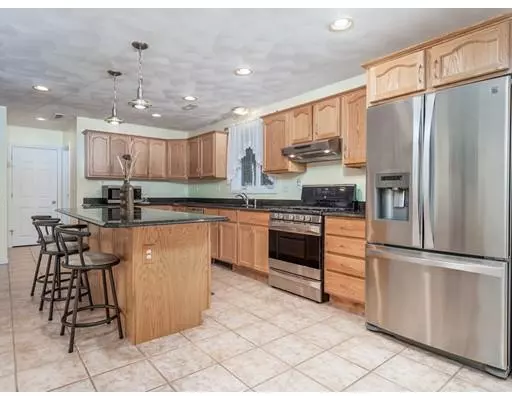For more information regarding the value of a property, please contact us for a free consultation.
151 Groton Rd Chelmsford, MA 01863
Want to know what your home might be worth? Contact us for a FREE valuation!

Our team is ready to help you sell your home for the highest possible price ASAP
Key Details
Sold Price $709,000
Property Type Single Family Home
Sub Type Single Family Residence
Listing Status Sold
Purchase Type For Sale
Square Footage 4,454 sqft
Price per Sqft $159
MLS Listing ID 72437983
Sold Date 05/15/19
Style Colonial
Bedrooms 5
Full Baths 4
Half Baths 1
HOA Y/N false
Year Built 2004
Annual Tax Amount $10,058
Tax Year 2019
Lot Size 1.270 Acres
Acres 1.27
Property Description
Extraordinary Colonial with private 1st flr. Master and 2nd flr Master. Dream kitchen w/ island/breakfast bar, all granite, stainless appliances, dining area open to 4 season sunroom. Separate Master Suite with soaring ceilings, Palladian window, gas fireplace, w/i closet and luxurious bath. Upstairs is the 2nd master and 3 more bedrooms including one w/sitting/dressing room and fireplace, a carpeted bedroom and nursery w walk up attic leading to additional bedroom and a "man cave" or media room. The finished bsemnt offers a full bath, a snack bar room w/cabinetry, wine refrigerator room for dining/ game table; 2nd family room, exercise room or workshop. 3 bay garage w/ door openers, epoxy floors and interior access. The fenced back yard offers mature plantings, swing set/picnic area , gazebo, shed. Trek style decks, custom paver patio and irrigation system. 3 Zone heating/AC. Generator included. In-law potential. You won't believe it unless you see it! Amazing!
Location
State MA
County Middlesex
Zoning res
Direction Rte. 3 to Rte 40 North.
Rooms
Family Room Flooring - Hardwood
Basement Full, Finished, Interior Entry
Primary Bedroom Level First
Dining Room Flooring - Hardwood, French Doors
Kitchen Ceiling Fan(s), Flooring - Stone/Ceramic Tile, Dining Area, Pantry, Countertops - Stone/Granite/Solid, French Doors, Kitchen Island, Breakfast Bar / Nook, Open Floorplan, Recessed Lighting, Stainless Steel Appliances, Gas Stove
Interior
Interior Features Closet, Attic Access, Bathroom - Full, Bathroom - Tiled With Tub & Shower, Closet - Walk-in, Ceiling Fan(s), Slider, Nursery, Bathroom, Second Master Bedroom, Media Room, Sun Room
Heating Baseboard, Natural Gas
Cooling Central Air
Flooring Tile, Carpet, Hardwood, Flooring - Hardwood, Flooring - Stone/Ceramic Tile
Fireplaces Number 5
Fireplaces Type Family Room, Master Bedroom, Bedroom
Appliance Range, Dishwasher, Refrigerator, Washer, Dryer, Wine Refrigerator, ENERGY STAR Qualified Dryer, ENERGY STAR Qualified Washer, Tank Water Heater, Utility Connections for Gas Range, Utility Connections for Gas Dryer, Utility Connections for Electric Dryer
Laundry First Floor, Washer Hookup
Exterior
Exterior Feature Storage, Professional Landscaping, Sprinkler System, Decorative Lighting, Garden
Garage Spaces 3.0
Fence Fenced/Enclosed, Fenced
Community Features Public Transportation, Medical Facility, Highway Access
Utilities Available for Gas Range, for Gas Dryer, for Electric Dryer, Washer Hookup
Roof Type Shingle
Total Parking Spaces 8
Garage Yes
Building
Lot Description Level
Foundation Concrete Perimeter
Sewer Public Sewer
Water Public
Architectural Style Colonial
Read Less
Bought with Francisco Alonso • Dell Realty Inc.



