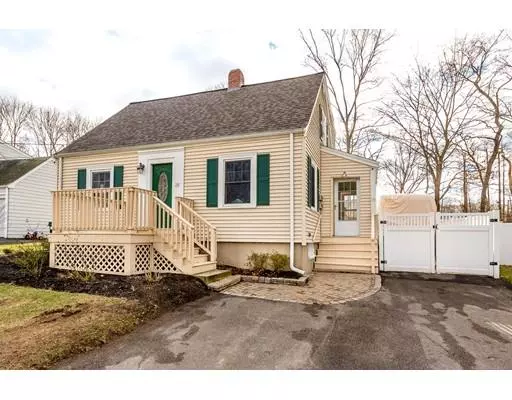For more information regarding the value of a property, please contact us for a free consultation.
28 Irving St Norwood, MA 02062
Want to know what your home might be worth? Contact us for a FREE valuation!

Our team is ready to help you sell your home for the highest possible price ASAP
Key Details
Sold Price $423,000
Property Type Single Family Home
Sub Type Single Family Residence
Listing Status Sold
Purchase Type For Sale
Square Footage 1,500 sqft
Price per Sqft $282
MLS Listing ID 72438102
Sold Date 04/05/19
Style Cape
Bedrooms 2
Full Baths 2
Year Built 1943
Annual Tax Amount $4,239
Tax Year 2018
Lot Size 6,969 Sqft
Acres 0.16
Property Description
CHARMING EXPANDED CAPE in a desirable neighborhood near Westwood town line. Home is walking distance to commuter rail, park, pool and center of town. Natural sun-filled home with 2 bedrooms/ 2 bathrooms. Property has a newer addition providing EXPANDED living space (currently utilized as home office/ additional bedroom) that can be turned into a large family room (total of two family rooms) flanked by easy access to the deck for entertaining or enjoying the quiet fenced-in (installed 2016) backyard. Side entry mudroom with easy access to the kitchen. Home boasts updated kitchen (remodeled 2015) with Cherry solid wood cabinet/ quartz countertop, bathrooms (one with tub remodeled 2018), roof (2018) and expanded driveway behind locked gate (perfect for RV/ boat) and more. Storage aplenty in the basement as well as the shed. Freezer in the basement will remain with the sale transaction of the property.
Location
State MA
County Norfolk
Zoning RES
Direction Prospect Street to Irving Street
Rooms
Basement Full, Interior Entry, Bulkhead, Sump Pump, Unfinished
Interior
Heating Central, Hot Water, Natural Gas
Cooling Window Unit(s)
Flooring Wood, Tile, Vinyl, Engineered Hardwood
Appliance Range, Dishwasher, Microwave, Refrigerator, Freezer, Washer, Dryer, Gas Water Heater, Utility Connections for Gas Range, Utility Connections for Gas Dryer, Utility Connections for Electric Dryer
Exterior
Exterior Feature Storage
Fence Fenced/Enclosed, Fenced
Community Features Shopping, Pool, Park, T-Station, Sidewalks
Utilities Available for Gas Range, for Gas Dryer, for Electric Dryer
Roof Type Shingle
Total Parking Spaces 2
Garage No
Building
Foundation Other
Sewer Public Sewer
Water Public
Schools
Elementary Schools Oldham
Middle Schools Coakley
High Schools Norwood High
Read Less
Bought with Bridget Graham • Coldwell Banker Residential Brokerage - Westwood



