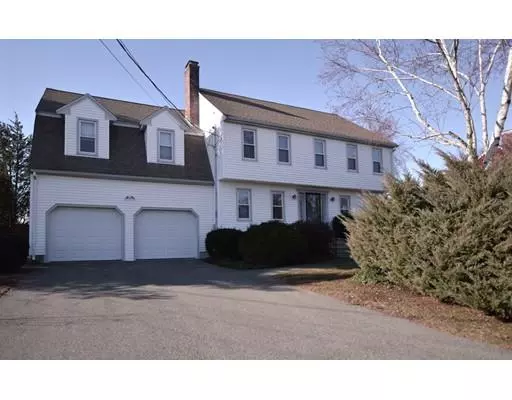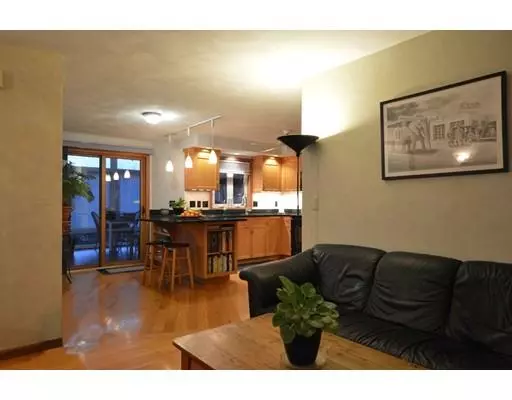For more information regarding the value of a property, please contact us for a free consultation.
113 Ledgeview Dr Norwood, MA 02062
Want to know what your home might be worth? Contact us for a FREE valuation!

Our team is ready to help you sell your home for the highest possible price ASAP
Key Details
Sold Price $670,000
Property Type Single Family Home
Sub Type Single Family Residence
Listing Status Sold
Purchase Type For Sale
Square Footage 2,894 sqft
Price per Sqft $231
MLS Listing ID 72438273
Sold Date 03/08/19
Style Colonial, Garrison
Bedrooms 3
Full Baths 3
Year Built 1989
Annual Tax Amount $6,626
Tax Year 2018
Lot Size 0.290 Acres
Acres 0.29
Property Description
Beautifully maintained Colonial located in a great residential area. Fully applianced granite kitchen with handy peninsula (Dishwasher 11/18).Relaxing fire placed family room for those cold winter days. Formal dining and living rooms are nice and open, great for entertaining or family get togethers. Bonus first floor heated sun room that provides great views of private, fenced in yard with beautiful 14x28 in ground pool (liner 6/18). Full bath completes the first floor. Second level has spacious master suite, vaulted ceiling and very nice master bath. Two additional bedrooms plus a potential fourth bedroom currently used for studio/office space. Full guest bathroom as well. Lower level is like walking into "vacation"! Custom finished family room with full wet bar and direct walk out access yard/pool area. This is really great space, perfect for summer outings. Spacious 2 car attached garage. Roof 2006+-.If you are looking for a very clean well maintained home,this is it.OH 1/12 12-2
Location
State MA
County Norfolk
Zoning res
Direction off Neponset St.
Rooms
Family Room Flooring - Hardwood
Basement Full, Partially Finished, Walk-Out Access, Interior Entry, Concrete
Primary Bedroom Level Second
Dining Room Flooring - Hardwood
Kitchen Flooring - Hardwood, Countertops - Stone/Granite/Solid, Countertops - Upgraded, Breakfast Bar / Nook, Cabinets - Upgraded, Remodeled
Interior
Interior Features Closet, Home Office
Heating Central, Baseboard, Oil
Cooling Central Air
Flooring Tile, Laminate, Hardwood, Flooring - Hardwood
Fireplaces Number 1
Fireplaces Type Family Room
Appliance Range, Dishwasher, Disposal, Refrigerator, Oil Water Heater, Tank Water Heaterless, Utility Connections for Electric Range, Utility Connections for Electric Dryer
Laundry In Basement
Exterior
Exterior Feature Rain Gutters, Storage
Garage Spaces 2.0
Pool In Ground
Community Features Highway Access, Public School
Utilities Available for Electric Range, for Electric Dryer
Roof Type Shingle
Total Parking Spaces 6
Garage Yes
Private Pool true
Building
Lot Description Gentle Sloping
Foundation Concrete Perimeter
Sewer Public Sewer
Water Public
Schools
Elementary Schools Prescott School
Read Less
Bought with Richard J. Bradley • Camber Real Estate, Inc.



