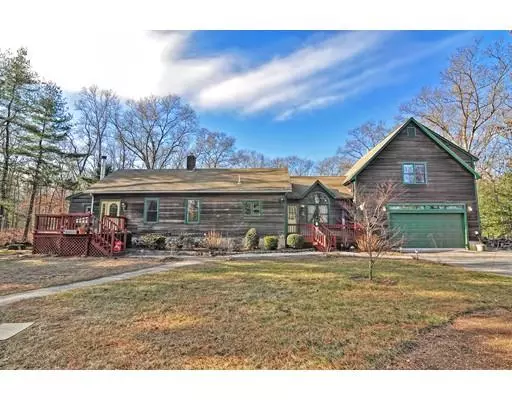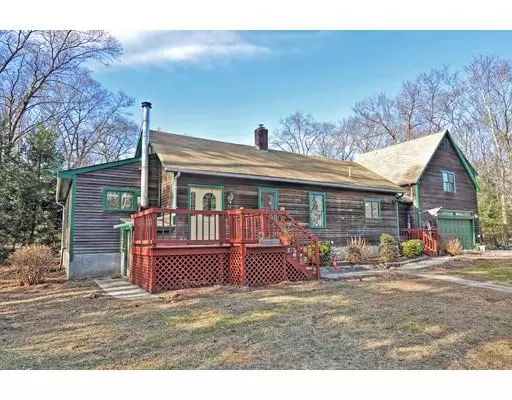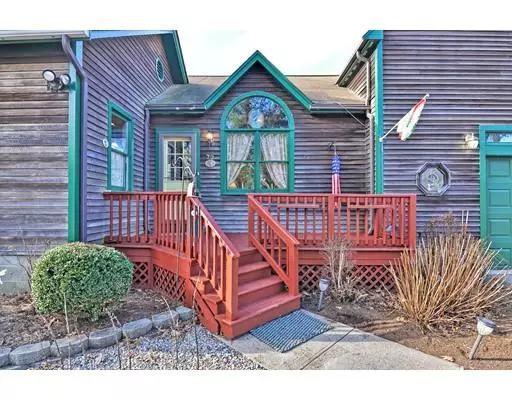For more information regarding the value of a property, please contact us for a free consultation.
72 School Plainville, MA 02762
Want to know what your home might be worth? Contact us for a FREE valuation!

Our team is ready to help you sell your home for the highest possible price ASAP
Key Details
Sold Price $399,900
Property Type Single Family Home
Sub Type Single Family Residence
Listing Status Sold
Purchase Type For Sale
Square Footage 1,904 sqft
Price per Sqft $210
MLS Listing ID 72438708
Sold Date 03/04/19
Style Ranch
Bedrooms 3
Full Baths 2
HOA Y/N false
Year Built 1907
Annual Tax Amount $4,406
Tax Year 2018
Lot Size 0.780 Acres
Acres 0.78
Property Description
Renovated ranch with large master suite and family room addition,26x26 heated 2 car garage.Perfect for multi generational living or a family needing space to spread out. This ranch home has a renovated kitchen with hardwood flrs,breakfast bar,recessed lights.Charming dining room with built in china cabinet.Livingroom with newer electric fired wood stove,hardwoods. There is a full bath with new vanity,beadboard and BONUS laundry on main flr. There are 2 bedrooms on main floor. Vaulted ceiling wood beam family room,recessed light & fireplace. Master suite with walk in closet.The spa like master bath has vaulted ceiling,Jacuzzi tub,glass block shower, recessed lights and heat lamp. Expansive fenced back yard with deck that can be covered with the automatic 10x20 awning. Additional storage/workshop/garage with electricity in the back yard. Private well used for outside spigots.Furnace 4 zones(2010)
Location
State MA
County Norfolk
Zoning RB
Direction Route 106 to Highland to right on School St.
Rooms
Family Room Wood / Coal / Pellet Stove, Cathedral Ceiling(s), Flooring - Wall to Wall Carpet, Recessed Lighting
Basement Full, Sump Pump
Primary Bedroom Level Second
Dining Room Flooring - Hardwood
Kitchen Flooring - Hardwood, Breakfast Bar / Nook, Cabinets - Upgraded, Country Kitchen, Recessed Lighting
Interior
Heating Baseboard, Oil
Cooling Window Unit(s)
Flooring Tile, Carpet, Laminate, Hardwood
Fireplaces Number 1
Appliance Range, Dishwasher, Microwave, Refrigerator, Utility Connections for Electric Range
Laundry Bathroom - Full, First Floor
Exterior
Exterior Feature Storage
Garage Spaces 2.0
Utilities Available for Electric Range
Roof Type Shingle
Total Parking Spaces 4
Garage Yes
Building
Lot Description Wooded
Foundation Concrete Perimeter, Stone
Sewer Private Sewer
Water Public
Others
Senior Community false
Read Less
Bought with Trish Bergevine • Berkshire Hathaway HomeServices Page Realty
GET MORE INFORMATION




