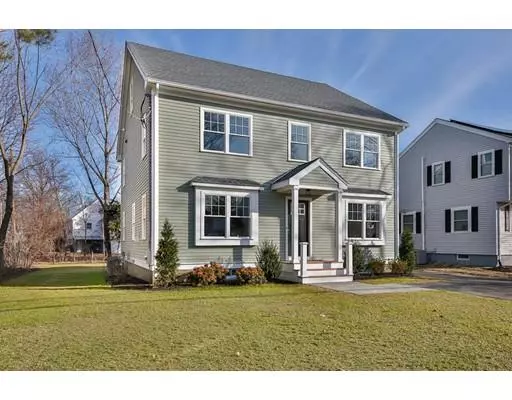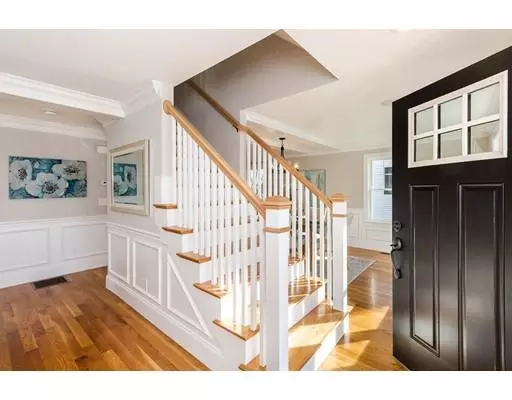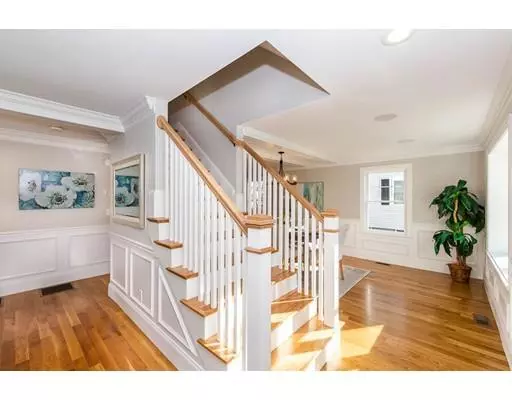For more information regarding the value of a property, please contact us for a free consultation.
25 Wheaton Rd Arlington, MA 02474
Want to know what your home might be worth? Contact us for a FREE valuation!

Our team is ready to help you sell your home for the highest possible price ASAP
Key Details
Sold Price $1,350,000
Property Type Single Family Home
Sub Type Single Family Residence
Listing Status Sold
Purchase Type For Sale
Square Footage 2,905 sqft
Price per Sqft $464
Subdivision East Arlington
MLS Listing ID 72438795
Sold Date 02/21/19
Style Colonial
Bedrooms 5
Full Baths 3
HOA Y/N false
Year Built 2019
Annual Tax Amount $5,923
Tax Year 2018
Lot Size 7,840 Sqft
Acres 0.18
Property Description
This gorgeous East Arlington new construction home is the one you've been waiting for! Located on quiet street with oversized yard & easy access to Thompson School & all the East has to offer! Features 9 rooms, 5 beds, 3 full baths & 3 levels of spacious living! The open concept 1st floor is ideal for entertaining. Beautiful dining room with wainscoting & crown molding flows into luxury Eat In kitchen with beautiful cabinetry, granite & backsplash, stainless appliances & oversized island with storage, beverage/wine center & seating! Sun filled living room with beautiful custom built ins & gas fireplace. 1st floor bedroom with access to full bath gives extra space on the main level that many need; perfect for playroom, guest space, den/office! 2nd floor features 4 well appointed bedrooms with great closets. Master suite with large walk in & gorgeous bath with custom shower. 3rd floor bonus space with great sunlight & storage. OH's -Fri 1/12 11:30-12:30, Sat 1/13 12-2 & Sun 1/14 11:30-1
Location
State MA
County Middlesex
Area East Arlington
Zoning R1
Direction Everett Street to Wheaton
Rooms
Basement Full
Primary Bedroom Level Second
Dining Room Flooring - Hardwood, Crown Molding
Kitchen Flooring - Hardwood, Dining Area, Countertops - Stone/Granite/Solid, Kitchen Island, Slider, Wine Chiller, Lighting - Pendant, Crown Molding
Interior
Interior Features Bonus Room, Central Vacuum, Wired for Sound
Heating Forced Air
Cooling Central Air
Flooring Hardwood, Flooring - Wall to Wall Carpet
Fireplaces Number 1
Fireplaces Type Living Room
Appliance Range, Dishwasher, Disposal, Microwave, Refrigerator, Wine Refrigerator, Utility Connections for Gas Range, Utility Connections for Electric Dryer
Laundry Second Floor, Washer Hookup
Exterior
Community Features Public Transportation, Shopping, Park, Walk/Jog Trails, Bike Path, Conservation Area, Highway Access, House of Worship, Public School, T-Station
Utilities Available for Gas Range, for Electric Dryer, Washer Hookup
Roof Type Shingle
Total Parking Spaces 3
Garage No
Building
Lot Description Level
Foundation Concrete Perimeter
Sewer Public Sewer
Water Public
Schools
Elementary Schools Thompson
Middle Schools Ottoson
High Schools Arlington
Others
Senior Community false
Read Less
Bought with Trisha Solio • Unlimited Sotheby's International Realty



