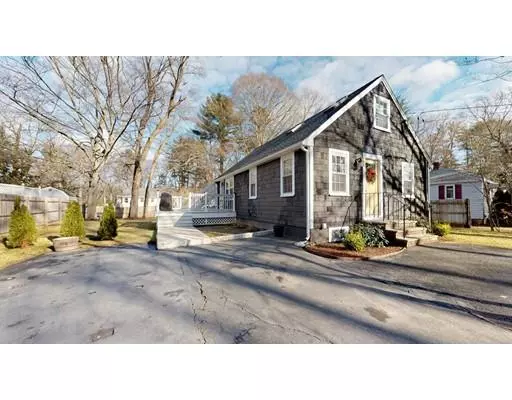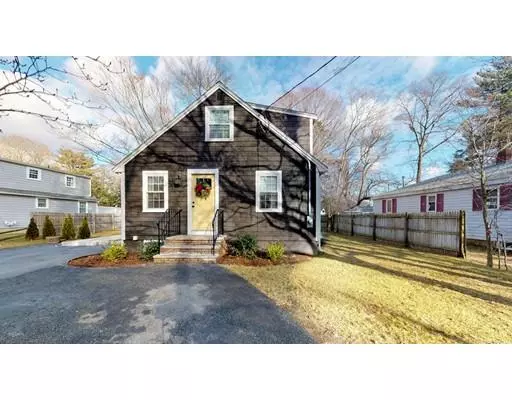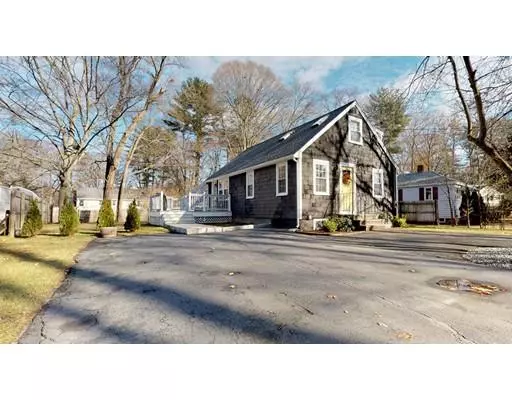For more information regarding the value of a property, please contact us for a free consultation.
42 Village Ln Hamilton, MA 01982
Want to know what your home might be worth? Contact us for a FREE valuation!

Our team is ready to help you sell your home for the highest possible price ASAP
Key Details
Sold Price $472,000
Property Type Single Family Home
Sub Type Single Family Residence
Listing Status Sold
Purchase Type For Sale
Square Footage 1,512 sqft
Price per Sqft $312
MLS Listing ID 72439294
Sold Date 03/15/19
Style Cape
Bedrooms 3
Full Baths 2
Year Built 1962
Annual Tax Amount $6,087
Tax Year 2018
Lot Size 8,712 Sqft
Acres 0.2
Property Description
This is not a drive by! Come step inside this renovated 3+ bed 2 full bath Cape located in the Chebacco Lake neighborhood, a few blocks to the shoreline in the highly rated HW School district. This home offers a newer Roof, Windows, High efficiency gas heating system, seamless gutters & a new 3 bedroom septic! The 1st floor features a living room, full bath with tiled tub/shower, an open concept kitchen/dining room with granite counters, breakfast bar, and newer appliances including a gas stove. The 1st floor also includes a bonus room/ den providing many options for a new homeowner. The 2nd floor features a master bedroom with access to the 2nd floor deck overlooking the backyard, a bath with stand up shower plus an additional 2 bedrooms. The outside offers a large deck off of the kitchen that leads to the 2nd floor deck as well. The flat, fenced in yard has plenty of space to entertain. Showings begin Sunday 1/13/19 at Open House from 11-1230.
Location
State MA
County Essex
Zoning R2A
Direction Essex St to Forest St to Village Ln
Rooms
Basement Full, Bulkhead
Primary Bedroom Level Second
Dining Room Closet, Flooring - Hardwood, Chair Rail
Kitchen Flooring - Hardwood, Countertops - Stone/Granite/Solid, Breakfast Bar / Nook, Exterior Access, Open Floorplan, Remodeled, Stainless Steel Appliances
Interior
Interior Features Closet, Den, Internet Available - Unknown
Heating Baseboard, Natural Gas
Cooling Window Unit(s)
Flooring Wood, Tile, Flooring - Hardwood
Appliance Refrigerator, ENERGY STAR Qualified Dishwasher, Range - ENERGY STAR, Gas Water Heater, Tank Water Heater, Utility Connections for Gas Range, Utility Connections for Electric Dryer
Laundry Electric Dryer Hookup, Washer Hookup, In Basement
Exterior
Exterior Feature Rain Gutters
Fence Fenced
Community Features Park, Walk/Jog Trails, Conservation Area
Utilities Available for Gas Range, for Electric Dryer, Washer Hookup
Roof Type Shingle
Total Parking Spaces 4
Garage No
Building
Lot Description Cleared
Foundation Concrete Perimeter
Sewer Private Sewer
Water Public
Architectural Style Cape
Schools
Middle Schools Miles River
High Schools Hwrhs
Read Less
Bought with Tracey Hutchinson • Churchill Properties



