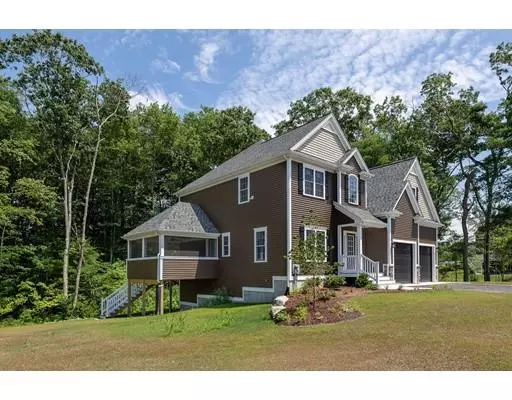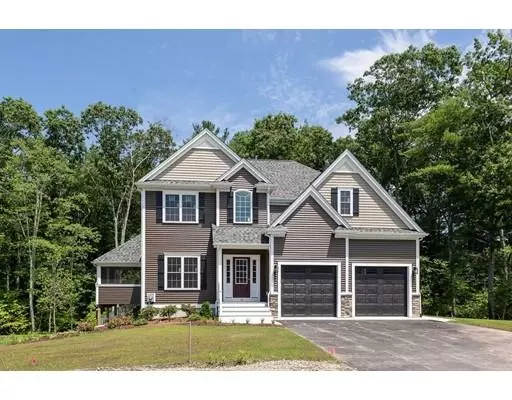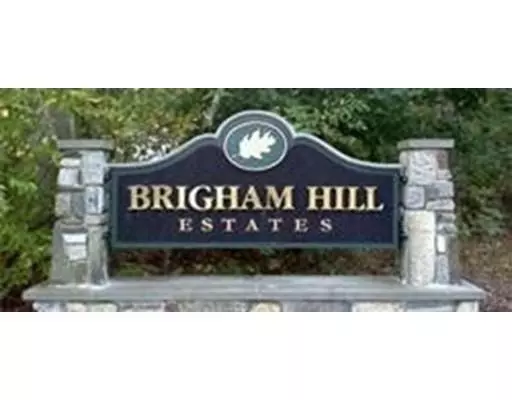For more information regarding the value of a property, please contact us for a free consultation.
76 Ingall Lane #L204 Attleboro, MA 02703
Want to know what your home might be worth? Contact us for a FREE valuation!

Our team is ready to help you sell your home for the highest possible price ASAP
Key Details
Sold Price $600,000
Property Type Single Family Home
Sub Type Single Family Residence
Listing Status Sold
Purchase Type For Sale
Square Footage 2,600 sqft
Price per Sqft $230
Subdivision Brigham Hill Estates
MLS Listing ID 72439976
Sold Date 08/30/19
Style Colonial, Contemporary
Bedrooms 3
Full Baths 2
Half Baths 1
Year Built 2019
Tax Year 2019
Lot Size 0.460 Acres
Acres 0.46
Property Description
This Brigham Hill Estates newly constructed home is on one of the most private lots & has a fabulous open flow floor plan, walk-out lower level for more potential finished area & already roughed for a bathroom.12X16 screened in porch w/ great meadow/marsh views. Interior details; 9' ceilings on the 1st floor. Amazing White Kitchen Cabinetry w/huge center island, stone countertops, stainless appliances-including microwave in the island. Dining room w/accent details & built-in butlers pantry including wine refrigerator or use as a cafe station. More custom w/built-ins in the family room surrounding your flat screen TV placement which is above the gas fireplace. Master suite with his & her vanities Spa bathroom & dreamy closet storage. 2 bedrooms share the common bath with double sinks. Separate laundry room on the 2nd level along w/a bonus room over the garage. Another superior quality WB constructed home. Hurry over this weekend to make this home yours!
Location
State MA
County Bristol
Zoning RES
Direction Wilmarth St to Slater to Brigham Hill Rd, to Teaberry, Right onto Ingall. Home is on the cul-de-sac
Rooms
Family Room Closet/Cabinets - Custom Built, Cable Hookup, Exterior Access, High Speed Internet Hookup, Open Floorplan, Recessed Lighting
Basement Full, Walk-Out Access
Primary Bedroom Level Second
Dining Room Flooring - Hardwood, Chair Rail, Exterior Access, Open Floorplan
Kitchen Flooring - Wood, Dining Area, Pantry, Kitchen Island, Cabinets - Upgraded, Deck - Exterior, Exterior Access, High Speed Internet Hookup, Open Floorplan, Recessed Lighting, Stainless Steel Appliances
Interior
Interior Features Closet, Cable Hookup, Pantry, Ceiling Fan(s), Bonus Room, Foyer
Heating Central, Natural Gas
Cooling Central Air
Flooring Wood, Tile, Carpet, Flooring - Wall to Wall Carpet, Flooring - Wood
Fireplaces Number 1
Fireplaces Type Family Room
Appliance Microwave, ENERGY STAR Qualified Refrigerator, ENERGY STAR Qualified Dishwasher, Range - ENERGY STAR, Gas Water Heater, Utility Connections for Gas Range, Utility Connections for Electric Dryer
Laundry Window(s) - Picture, Electric Dryer Hookup, Washer Hookup, Second Floor
Exterior
Exterior Feature Rain Gutters, Professional Landscaping, Sprinkler System
Garage Spaces 2.0
Community Features Public Transportation, Shopping, Park, Walk/Jog Trails, Golf, Medical Facility, Conservation Area, Highway Access, House of Worship, Private School, Public School, T-Station
Utilities Available for Gas Range, for Electric Dryer, Washer Hookup
View Y/N Yes
View Scenic View(s)
Roof Type Shingle
Total Parking Spaces 6
Garage Yes
Building
Lot Description Wooded, Cleared
Foundation Concrete Perimeter
Sewer Private Sewer
Water Public
Others
Acceptable Financing Contract
Listing Terms Contract
Read Less
Bought with Kurt Franklin • Keller Williams Elite



