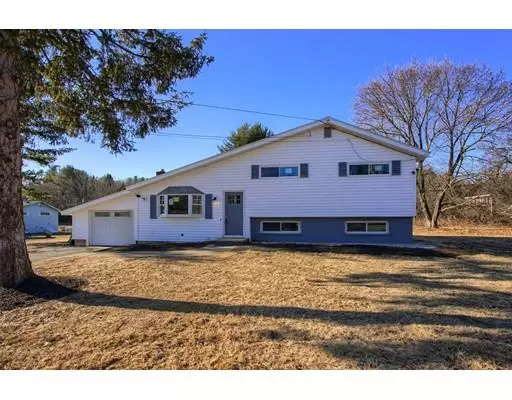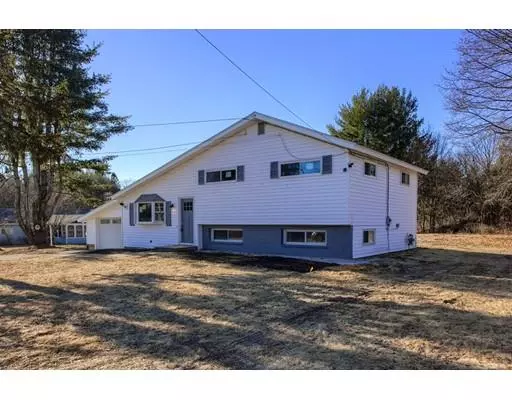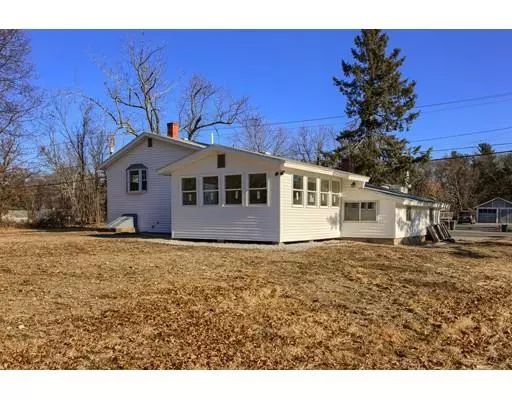For more information regarding the value of a property, please contact us for a free consultation.
65 School St Chelmsford, MA 01863
Want to know what your home might be worth? Contact us for a FREE valuation!

Our team is ready to help you sell your home for the highest possible price ASAP
Key Details
Sold Price $480,000
Property Type Single Family Home
Sub Type Single Family Residence
Listing Status Sold
Purchase Type For Sale
Square Footage 1,650 sqft
Price per Sqft $290
MLS Listing ID 72440944
Sold Date 02/28/19
Bedrooms 3
Full Baths 1
Half Baths 1
Year Built 1961
Annual Tax Amount $6,004
Tax Year 2018
Lot Size 0.690 Acres
Acres 0.69
Property Description
Welcome Home! Move into this renovated multi-level home with an attached garage. The home features an open and bright living room with a gorgeous fireplace and cathedral ceilings. The kitchen boasts new white cabinets that are topped with granite counters, all new stainless steel appliances and an open concept dining area. There are three bedrooms upstairs and a full bathroom. Need more space? The lower level is finished with a spacious game room or 4th bedroom and a ¾ bathroom. Enjoy relaxing in your sun-filled family room while the kids play out in the large level back yard.
Location
State MA
County Middlesex
Zoning res
Direction Graniteville Rd to School St.
Rooms
Family Room Flooring - Hardwood, Recessed Lighting, Slider
Basement Partially Finished, Bulkhead
Primary Bedroom Level Second
Kitchen Cathedral Ceiling(s), Ceiling Fan(s), Flooring - Hardwood, Dining Area, Countertops - Stone/Granite/Solid, Kitchen Island, Open Floorplan, Stainless Steel Appliances
Interior
Interior Features Bonus Room
Heating Baseboard, Natural Gas
Cooling None
Flooring Tile, Carpet, Hardwood, Flooring - Wall to Wall Carpet
Fireplaces Number 1
Fireplaces Type Living Room
Appliance Range, Dishwasher, Microwave, Refrigerator, Gas Water Heater, Utility Connections for Gas Range, Utility Connections for Electric Dryer
Laundry In Basement
Exterior
Garage Spaces 1.0
Community Features Shopping, Park, Highway Access, Public School
Utilities Available for Gas Range, for Electric Dryer
Roof Type Shingle
Total Parking Spaces 3
Garage Yes
Building
Lot Description Level
Foundation Block
Sewer Public Sewer
Water Public
Read Less
Bought with Stephanie Galloni • Redfin Corp.



