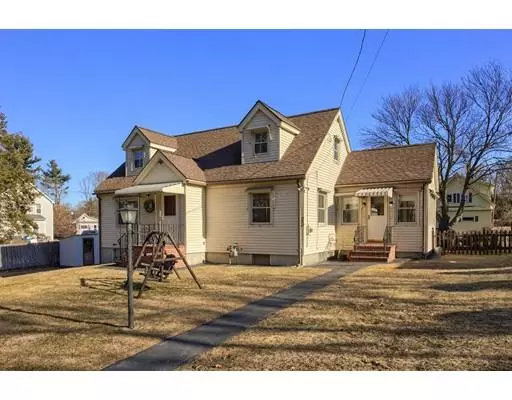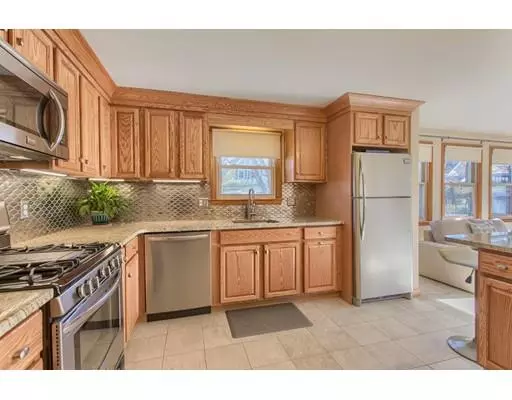For more information regarding the value of a property, please contact us for a free consultation.
73 Randall Rd Chelmsford, MA 01824
Want to know what your home might be worth? Contact us for a FREE valuation!

Our team is ready to help you sell your home for the highest possible price ASAP
Key Details
Sold Price $420,000
Property Type Single Family Home
Sub Type Single Family Residence
Listing Status Sold
Purchase Type For Sale
Square Footage 1,688 sqft
Price per Sqft $248
MLS Listing ID 72441348
Sold Date 04/05/19
Style Cape
Bedrooms 3
Full Baths 1
Half Baths 1
HOA Y/N false
Year Built 1963
Annual Tax Amount $6,164
Tax Year 2018
Lot Size 10,018 Sqft
Acres 0.23
Property Description
Pride of ownership shines throughout this pretty Cape situated on a fenced lot in nice commuter location. Welcome your guests into the expanded foyer that opens beautifully into the generously sized living and dining room with French doors and picture windows. Bright family room is open to the gorgeous renovated kitchen that was gutted to the studs features oak cabinets, stunning backsplash, upgraded granite countertops, peninsula island, and stainless steel appliances. New full bath with ceramic tile and upgraded vanity plus a third bedroom complete this homey first floor. Sliding French doors welcome you to the second floor that features two front to back bedrooms and a half bath that is already plumbed for a future shower addition. 9-zone irrigation system, back up heater, lots of storage and closet space, one car garage, new water heater, huge carport, and more await you in this well maintained home.
Location
State MA
County Middlesex
Zoning res
Direction Swan to Bigelow to Blazonis to Randall OR Carlisle to Manning to Randall.
Rooms
Family Room Flooring - Stone/Ceramic Tile
Basement Full, Walk-Out Access, Interior Entry, Garage Access
Primary Bedroom Level Second
Dining Room Flooring - Hardwood, Window(s) - Picture, French Doors
Kitchen Flooring - Stone/Ceramic Tile, Countertops - Stone/Granite/Solid, Stainless Steel Appliances
Interior
Heating Baseboard, Natural Gas
Cooling None
Flooring Tile, Hardwood
Appliance Gas Water Heater, Utility Connections for Gas Range, Utility Connections for Gas Oven
Laundry In Basement
Exterior
Exterior Feature Storage
Garage Spaces 1.0
Fence Fenced/Enclosed
Community Features Public Transportation, Shopping, Highway Access
Utilities Available for Gas Range, for Gas Oven
Roof Type Shingle
Total Parking Spaces 8
Garage Yes
Building
Foundation Block
Sewer Public Sewer
Water Public
Architectural Style Cape
Others
Senior Community false
Read Less
Bought with Bryan Perreira • LAER Realty Partners



