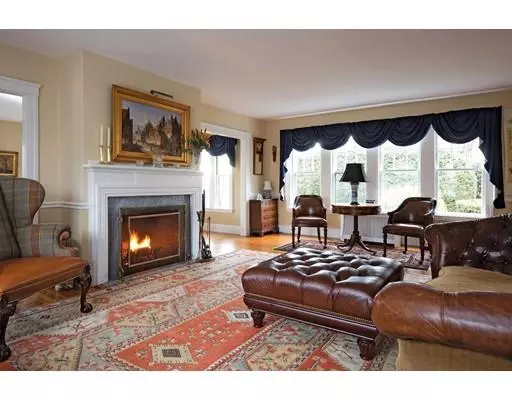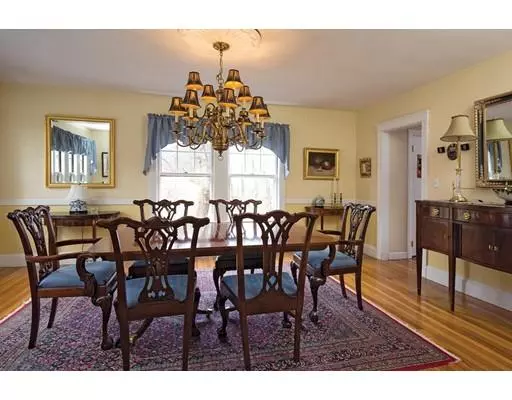For more information regarding the value of a property, please contact us for a free consultation.
143 Windsor Rd Newton, MA 02468
Want to know what your home might be worth? Contact us for a FREE valuation!

Our team is ready to help you sell your home for the highest possible price ASAP
Key Details
Sold Price $1,670,000
Property Type Single Family Home
Sub Type Single Family Residence
Listing Status Sold
Purchase Type For Sale
Square Footage 3,200 sqft
Price per Sqft $521
Subdivision Waban
MLS Listing ID 72441461
Sold Date 04/10/19
Style Colonial
Bedrooms 6
Full Baths 3
Half Baths 1
Year Built 1926
Annual Tax Amount $18,512
Tax Year 2019
Lot Size 0.420 Acres
Acres 0.42
Property Description
Located on a choice street in Waban, this ten room, three and one-half bathroom residence, with a slate roof, is set on 18,277 square feet of land. Built in 1926, architectural craftsmanship and distinctive original detail are displayed throughout. The welcoming entry hall leads to an open living room and family room, each with a fireplace. Also, on the main level are a graciously-sized dining room, an updated eat-in kitchen, access to a deck, and a powder room. The second level is comprised of a master bedroom with a bathroom plus three other bedrooms and another full bathroom. The inviting third level has two more bedrooms and a bathroom. Amenities include hardwood flooring, a full basement, and a two-car tandem garage. This lovely property is close to Waban Village, the Angier Elementary School, The Windsor Club, public transportation, and major highways.
Location
State MA
County Middlesex
Area Waban
Zoning SR2
Direction Off Beacon St
Rooms
Family Room Flooring - Hardwood
Basement Full, Garage Access
Primary Bedroom Level Second
Dining Room Flooring - Wood
Kitchen Flooring - Hardwood, Countertops - Upgraded, Cabinets - Upgraded, Deck - Exterior, Recessed Lighting, Stainless Steel Appliances
Interior
Interior Features Closet, Bedroom
Heating Steam, Oil
Cooling None
Flooring Wood, Flooring - Hardwood
Fireplaces Number 2
Fireplaces Type Family Room, Living Room
Appliance Range, Dishwasher, Disposal, Refrigerator, Oil Water Heater, Utility Connections for Electric Range
Exterior
Exterior Feature Rain Gutters
Garage Spaces 2.0
Community Features Public Transportation, Shopping, Pool, Tennis Court(s), Medical Facility, Highway Access, Public School
Utilities Available for Electric Range
Roof Type Slate
Total Parking Spaces 4
Garage Yes
Building
Foundation Concrete Perimeter
Sewer Public Sewer
Water Public
Schools
Elementary Schools Angier
Middle Schools Brown
High Schools South
Read Less
Bought with Mancy Jane Parker • Martocchia REALTORS®



