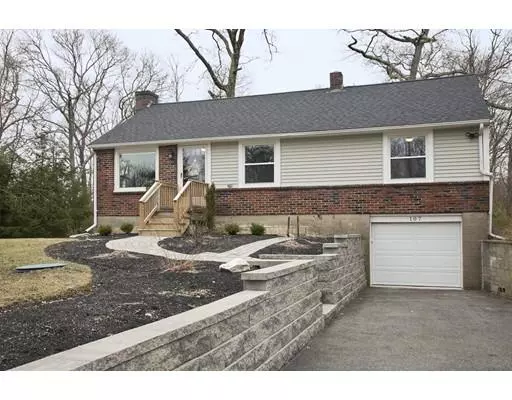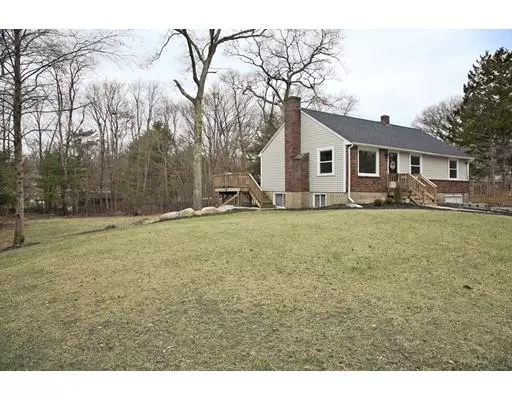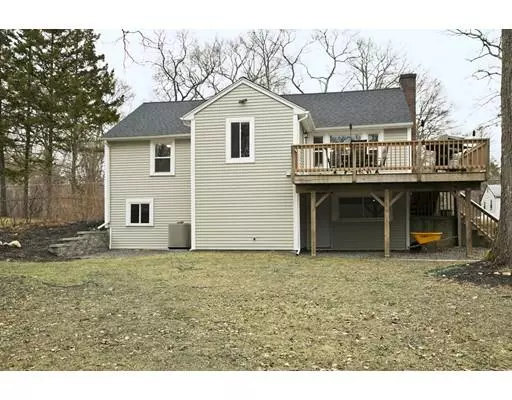For more information regarding the value of a property, please contact us for a free consultation.
107 Winter St East Bridgewater, MA 02333
Want to know what your home might be worth? Contact us for a FREE valuation!

Our team is ready to help you sell your home for the highest possible price ASAP
Key Details
Sold Price $354,500
Property Type Single Family Home
Sub Type Single Family Residence
Listing Status Sold
Purchase Type For Sale
Square Footage 1,660 sqft
Price per Sqft $213
MLS Listing ID 72441953
Sold Date 05/03/19
Style Ranch
Bedrooms 3
Full Baths 1
Half Baths 1
HOA Y/N false
Year Built 1966
Annual Tax Amount $5,377
Tax Year 2019
Lot Size 0.540 Acres
Acres 0.54
Property Description
Immaculate ranch combining modern functionality with unique architectural features. This home has newer septic system, roof, windows, furnace, central a/c, water heater, oil tank, 200 amp electric, kitchen/bathroom remodel. In 2018, +500 sq ft were finished in lower level creating an additional family room and a large bonus/great room. Beautiful large windows were added so natural light fills the space. New 1/2 bath and walk-out access to yard complete the new living space. This light-filled, tasteful home will appeal to first-time buyers, families and downsizers. Welcome Home!
Location
State MA
County Plymouth
Zoning 100
Direction Winter Street
Rooms
Family Room Bathroom - Half, Closet, Flooring - Wall to Wall Carpet, Cable Hookup, Exterior Access
Basement Full, Finished, Walk-Out Access, Interior Entry
Primary Bedroom Level First
Dining Room Beamed Ceilings, Flooring - Hardwood, Lighting - Pendant
Kitchen Flooring - Hardwood, Countertops - Stone/Granite/Solid, Deck - Exterior
Interior
Interior Features Cable Hookup, Bonus Room
Heating Forced Air
Cooling Central Air
Flooring Tile, Carpet, Hardwood, Flooring - Wall to Wall Carpet
Fireplaces Number 1
Fireplaces Type Living Room
Appliance Microwave, ENERGY STAR Qualified Dishwasher, Range - ENERGY STAR, Electric Water Heater, Plumbed For Ice Maker, Utility Connections for Electric Range, Utility Connections for Electric Dryer
Laundry Electric Dryer Hookup, Washer Hookup, First Floor
Exterior
Exterior Feature Rain Gutters, Professional Landscaping, Stone Wall
Garage Spaces 1.0
Community Features Shopping, Highway Access, Public School
Utilities Available for Electric Range, for Electric Dryer, Washer Hookup, Icemaker Connection
Roof Type Shingle, Asphalt/Composition Shingles
Total Parking Spaces 4
Garage Yes
Building
Foundation Block
Sewer Private Sewer
Water Public
Schools
Elementary Schools Central
Middle Schools Gor. W Mitchell
High Schools Eb Jr/Sr High
Others
Senior Community false
Acceptable Financing Contract
Listing Terms Contract
Read Less
Bought with The Scott Botelho Home Selling Team • RE/MAX Vantage
GET MORE INFORMATION




