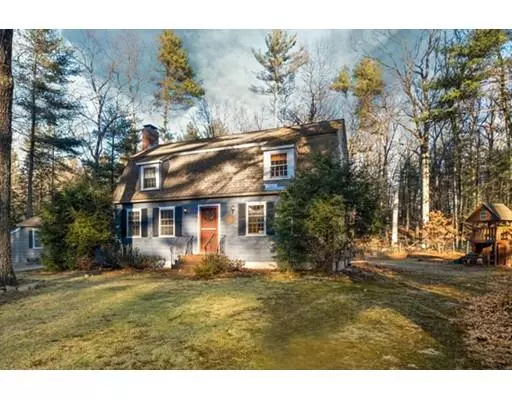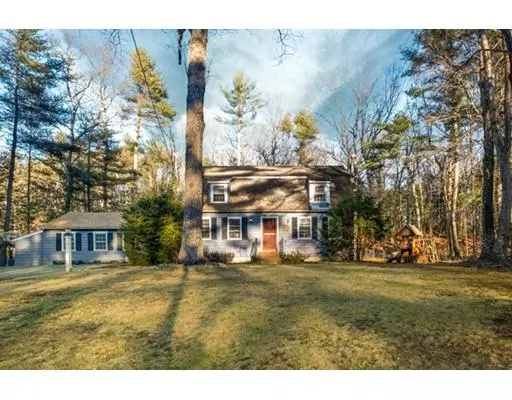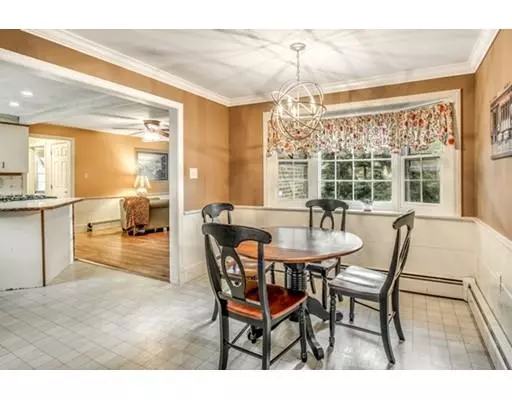For more information regarding the value of a property, please contact us for a free consultation.
38 Sleigh Rd Chelmsford, MA 01824
Want to know what your home might be worth? Contact us for a FREE valuation!

Our team is ready to help you sell your home for the highest possible price ASAP
Key Details
Sold Price $435,000
Property Type Single Family Home
Sub Type Single Family Residence
Listing Status Sold
Purchase Type For Sale
Square Footage 2,788 sqft
Price per Sqft $156
MLS Listing ID 72441983
Sold Date 05/16/19
Style Colonial
Bedrooms 4
Full Baths 2
Half Baths 1
Year Built 1969
Annual Tax Amount $8,100
Tax Year 2018
Lot Size 0.920 Acres
Acres 0.92
Property Description
Looking for a project? This is it! Needs work but offers the chance to build immediate equity, priced low to reflect need for repair. Amazing space and layout including a gigantic, sunny bonus room. Hardwood throughout, nice flow and open concept form kitchen to family room. Main house needs cosmetic re-do, a fun project with loads of possibilities! Needs a new roof plus garage has been converted to living space. Either turn it back into a garage or spiff it up and build a new garage. Either way, this house could be a gem, in a beautiful quiet neighborhood. Great bones, good copper plumbing, mix of replacement and older windows. Lots to love, just bring your visions. Priced to go fast!
Location
State MA
County Middlesex
Zoning res
Direction Route 27 to Sleigh
Rooms
Family Room Flooring - Hardwood
Basement Partially Finished
Primary Bedroom Level Second
Dining Room Flooring - Hardwood
Kitchen Flooring - Stone/Ceramic Tile
Interior
Interior Features Cathedral Ceiling(s), Bonus Room
Heating Baseboard, Natural Gas
Cooling Window Unit(s)
Flooring Wood, Tile, Carpet, Flooring - Stone/Ceramic Tile
Fireplaces Number 2
Appliance Range, Dishwasher, Refrigerator, Washer, Dryer, Gas Water Heater, Utility Connections for Gas Range
Laundry In Basement
Exterior
Utilities Available for Gas Range
Roof Type Shingle
Total Parking Spaces 4
Garage No
Building
Lot Description Wooded
Foundation Concrete Perimeter
Sewer Public Sewer
Water Public
Architectural Style Colonial
Schools
Elementary Schools Byam
Middle Schools Mccarthy
High Schools Chs
Read Less
Bought with John Curseaden • Cameron Real Estate Group



