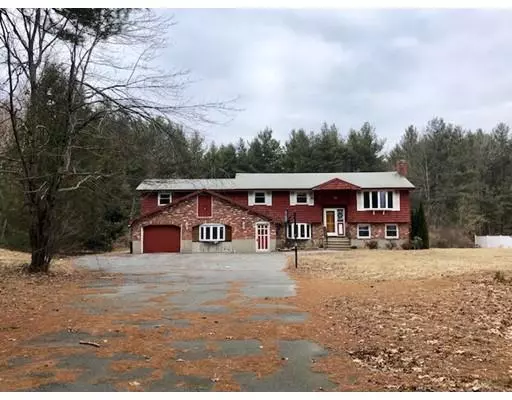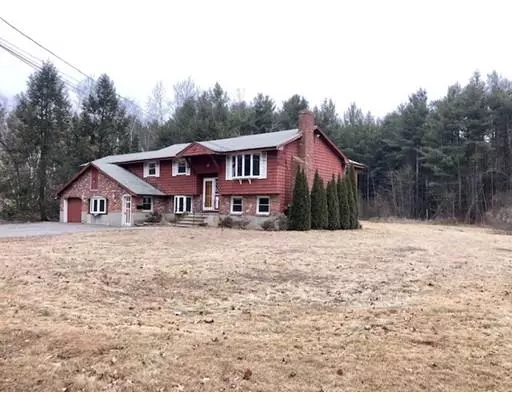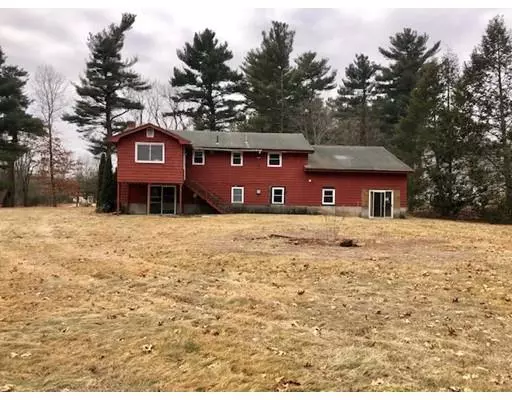For more information regarding the value of a property, please contact us for a free consultation.
11 Tadmuck Road Chelmsford, MA 01824
Want to know what your home might be worth? Contact us for a FREE valuation!

Our team is ready to help you sell your home for the highest possible price ASAP
Key Details
Sold Price $340,000
Property Type Single Family Home
Sub Type Single Family Residence
Listing Status Sold
Purchase Type For Sale
Square Footage 1,738 sqft
Price per Sqft $195
MLS Listing ID 72442679
Sold Date 04/04/19
Style Raised Ranch
Bedrooms 4
Full Baths 2
Year Built 1970
Annual Tax Amount $7,214
Tax Year 2018
Lot Size 0.920 Acres
Acres 0.92
Property Description
Spacious Four bedroom Raised Ranch situated on almost an acre of land that is within close proximity to Rt 495 highway access and also downtown Chemlsford Restaurants and shopping. Interior consist of hardwood flooring primarily through-out the first floor as well as living-room having a wood burning fireplace that open up to the Kitchen and dining area. First floor also has Laundry hook-ups and off the dining area has a finished back porch which leads out to your backyard. Lower Level is partially finished giving additional living space and two other bathrooms. Tons of Potential this lower floor plan can be easily changed to accommodate a number of options, Come take a look today!!!
Location
State MA
County Middlesex
Zoning SF
Direction Take RT110 Littleton Road to Tadmuck house is on a dead end street.
Rooms
Basement Full, Partially Finished, Walk-Out Access
Primary Bedroom Level First
Dining Room Flooring - Wood
Kitchen Kitchen Island
Interior
Interior Features Slider, Bonus Room, Game Room, Home Office
Heating Forced Air, Natural Gas
Cooling None
Flooring Wood, Tile, Vinyl, Carpet, Flooring - Stone/Ceramic Tile, Flooring - Laminate
Fireplaces Number 1
Fireplaces Type Living Room
Appliance Range, Dishwasher, Microwave, Refrigerator, Tank Water Heater, Plumbed For Ice Maker, Utility Connections for Gas Range, Utility Connections for Electric Dryer
Laundry First Floor, Washer Hookup
Exterior
Garage Spaces 1.0
Community Features Public Transportation, Shopping, Highway Access
Utilities Available for Gas Range, for Electric Dryer, Washer Hookup, Icemaker Connection
Roof Type Shingle
Total Parking Spaces 10
Garage Yes
Building
Lot Description Wooded
Foundation Concrete Perimeter
Sewer Public Sewer
Water Public
Architectural Style Raised Ranch
Others
Special Listing Condition Real Estate Owned
Read Less
Bought with Ready Team • Ready RE, LLC



