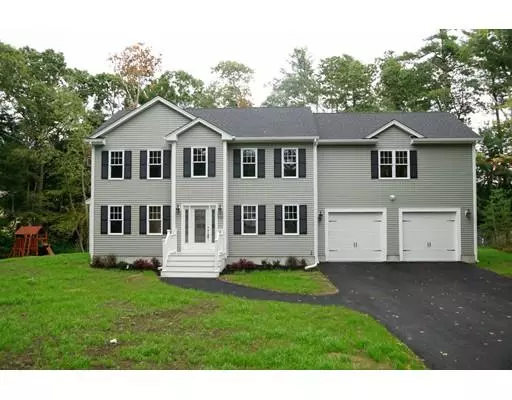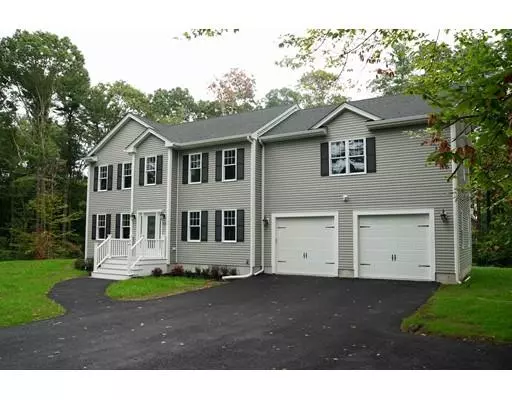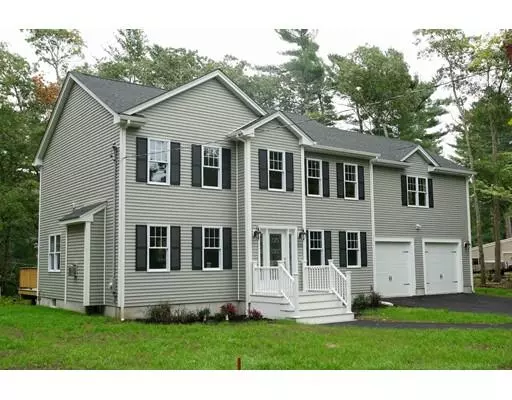For more information regarding the value of a property, please contact us for a free consultation.
Lot 186A Mattapoisett Neck Rd Mattapoisett, MA 02739
Want to know what your home might be worth? Contact us for a FREE valuation!

Our team is ready to help you sell your home for the highest possible price ASAP
Key Details
Sold Price $549,900
Property Type Single Family Home
Sub Type Single Family Residence
Listing Status Sold
Purchase Type For Sale
Square Footage 2,672 sqft
Price per Sqft $205
MLS Listing ID 72442689
Sold Date 08/06/19
Style Colonial
Bedrooms 4
Full Baths 2
Half Baths 1
Year Built 2018
Tax Year 2018
Lot Size 1.000 Acres
Acres 1.0
Property Description
CONSTRUCTION TO BEGIN SOON!! Spec model available for showings!! Guaranteed move-in in 90 days. "the Scottsdale" , the newest design from one of the areas premier builder, vermette development, offers an open floor plan featuring 2,672 sqft of luxury living . The home features a front to back living room with gas fireplace and oak 3 1/4 wood floors for a true modern feel. The white kitchen cabinets with white 7 foot island is great for entertaining. Stainless steel appliances finish this contemporary kitchen which flows into the formal dinning room. The 3 additional bedrooms are all over sized along with over-sized closets. Mudroom off garage and 2nd floor laundry. Over 24 recessed lights and ceiling fans in the bedrooms finish off this home with just the right touches. Do not wait to make an appointment with the builder as this one wont last .
Location
State MA
County Plymouth
Area Mattapoisett Neck
Zoning W30
Direction Lot is located across the street from 84 Mattapoisett neck rd, Mattapoisett
Rooms
Basement Full
Primary Bedroom Level Second
Dining Room Flooring - Hardwood, Recessed Lighting
Kitchen Flooring - Stone/Ceramic Tile, Kitchen Island, Recessed Lighting
Interior
Heating Central, Forced Air, Propane
Cooling Central Air
Fireplaces Number 1
Appliance Range, Dishwasher, Microwave, Range - ENERGY STAR, Oven - ENERGY STAR
Laundry Flooring - Stone/Ceramic Tile, Second Floor
Exterior
Exterior Feature Rain Gutters
Garage Spaces 2.0
Community Features Public Transportation, Shopping, Park, Walk/Jog Trails, Medical Facility, Laundromat, Highway Access, House of Worship, Public School
Roof Type Shingle
Total Parking Spaces 4
Garage Yes
Building
Foundation Concrete Perimeter
Sewer Public Sewer
Water Private
Read Less
Bought with Benny Olmeda • RE/MAX Vantage



