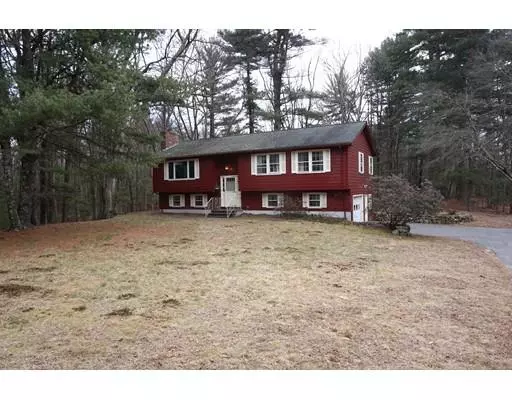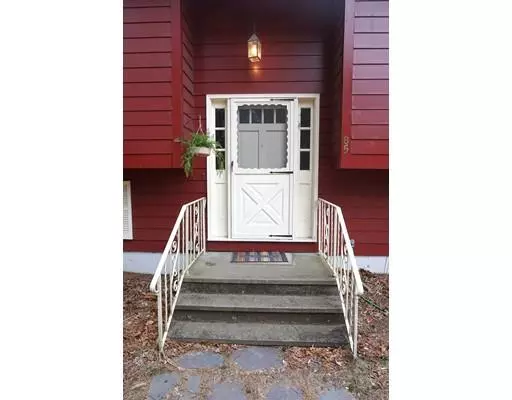For more information regarding the value of a property, please contact us for a free consultation.
85 Bonney Dr Holliston, MA 01746
Want to know what your home might be worth? Contact us for a FREE valuation!

Our team is ready to help you sell your home for the highest possible price ASAP
Key Details
Sold Price $399,900
Property Type Single Family Home
Sub Type Single Family Residence
Listing Status Sold
Purchase Type For Sale
Square Footage 1,840 sqft
Price per Sqft $217
MLS Listing ID 72444356
Sold Date 03/20/19
Bedrooms 3
Full Baths 2
Year Built 1970
Annual Tax Amount $7,152
Tax Year 2018
Lot Size 0.920 Acres
Acres 0.92
Property Description
Fantastic neighborhood location for this 3 BR, 2 Full BA, 1,840 SF home! Lots of special features including a beautifully updated kitchen w/granite counter, lots of cabinets, 2 pantries & stainless appliances. Wide open LR w/updated picture window. DR w/hrdwd floor. 1st floor cathedral ceiling FR w/NEW Hrdwd & huge windows overlooking wooded backyard. Nice size MBR w/adjoining, updated Full BA. Lower level playroom w/wall-to-wall carpet & masonry fireplace. Laundry Room/Mud Room w/electric or gas dryer options. Also Features: NEW & Refinished 1st Floor Hrdwd, NEW 6-panel wood Interior Doors, Updated Baths, Updated Attic Insulation, NEW Washer/Dryer/Fridge, NEW Interior Paint AND...1-Car Garage w/potential to revert back to a 2-Car. Spacious, usable, private 40,000+ SF lot. FANTASTIC location that's close to Holliston's Premier Schools, the Pine Crest Golf Course, Brentwood Conservation Area, Swim and Tennis Club and Town Center. Come See!!
Location
State MA
County Middlesex
Zoning 43
Direction Prentice Street to Bonney Drive
Rooms
Family Room Cathedral Ceiling(s), Flooring - Hardwood, Window(s) - Picture
Basement Partially Finished, Garage Access
Primary Bedroom Level First
Dining Room Flooring - Hardwood, Recessed Lighting
Kitchen Skylight, Flooring - Hardwood, Pantry, Countertops - Stone/Granite/Solid, Recessed Lighting, Stainless Steel Appliances
Interior
Interior Features Play Room
Heating Baseboard, Natural Gas, Fireplace(s)
Cooling None
Flooring Wood, Tile, Carpet, Flooring - Wall to Wall Carpet
Fireplaces Number 1
Appliance Range, Dishwasher, Microwave, Refrigerator, Washer, Dryer, Gas Water Heater, Tank Water Heater, Utility Connections for Gas Range, Utility Connections for Gas Dryer, Utility Connections for Electric Dryer
Laundry Electric Dryer Hookup, Gas Dryer Hookup, Washer Hookup, In Basement
Exterior
Exterior Feature Storage
Garage Spaces 1.0
Community Features Shopping, Pool, Tennis Court(s), Park, Walk/Jog Trails, Golf, Conservation Area, Public School
Utilities Available for Gas Range, for Gas Dryer, for Electric Dryer, Washer Hookup
Total Parking Spaces 6
Garage Yes
Building
Lot Description Wooded
Foundation Concrete Perimeter
Sewer Private Sewer
Water Public
Schools
Elementary Schools Placentino/Milr
Middle Schools Adams
High Schools Holliston Hs
Read Less
Bought with Laurel Jacobson • ERA Key Realty Services - Worcester



