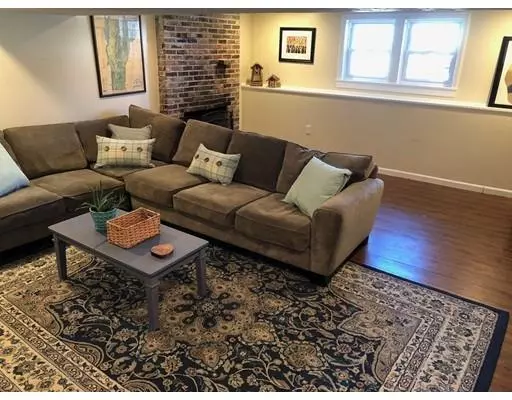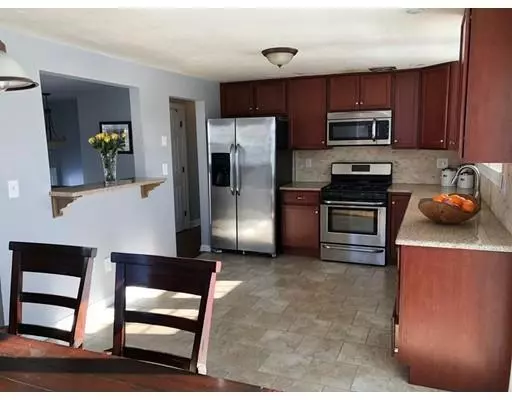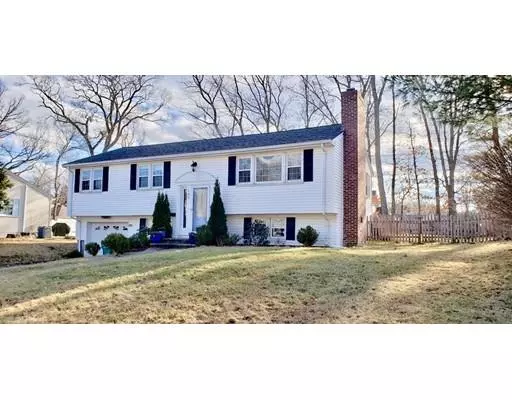For more information regarding the value of a property, please contact us for a free consultation.
109 Lane Dr Norwood, MA 02062
Want to know what your home might be worth? Contact us for a FREE valuation!

Our team is ready to help you sell your home for the highest possible price ASAP
Key Details
Sold Price $485,000
Property Type Single Family Home
Sub Type Single Family Residence
Listing Status Sold
Purchase Type For Sale
Square Footage 1,800 sqft
Price per Sqft $269
MLS Listing ID 72444695
Sold Date 03/21/19
Bedrooms 3
Full Baths 1
Half Baths 1
Year Built 1960
Annual Tax Amount $4,336
Tax Year 2018
Lot Size 0.270 Acres
Acres 0.27
Property Description
Sunny raised ranch in sought after neighborhood! Move in ready this property includes: new front door and storm door. The roof, windows, kitchen and two baths all renovated approx 6 years.Heat and AC controlled by nest thermostat and sensor. Hardwood floors throughout main floor, baths are tiled.. Lower level includes huge family room with full size windows, separate office ( or potential 4th bedroom) and laundry/ mudroom area off 1 car garage with automatic garage door opener. Outside a beautiful lot! Sellers have planted perennial flowers, shrubs, ornamental grasses and flowering trees. Shady in the summer, this yard is great for relaxing and playing. A convenient shed in the rear and fall evenings can be enjoyed with the built-in stone fire-pit. Great location: walk to Norwood central train - only 25 minutes to Boston! One of the lowest tax rates in the area!
Location
State MA
County Norfolk
Zoning resident'l
Direction 1A to Chapel St, Norwood, turn onto Bruce, then onto Lane
Rooms
Family Room Flooring - Laminate, Open Floorplan
Basement Full, Finished, Interior Entry, Garage Access
Primary Bedroom Level First
Dining Room Flooring - Hardwood
Kitchen Flooring - Stone/Ceramic Tile, Dining Area, Countertops - Stone/Granite/Solid, Deck - Exterior, Exterior Access, Slider, Stainless Steel Appliances
Interior
Interior Features Office, Internet Available - Broadband
Heating Baseboard, Natural Gas
Cooling Central Air
Flooring Tile, Laminate, Hardwood, Flooring - Laminate
Fireplaces Number 2
Fireplaces Type Family Room, Living Room
Appliance Range, Dishwasher, Disposal, Microwave, Washer, Dryer, Gas Water Heater, Plumbed For Ice Maker, Utility Connections for Gas Range
Laundry Gas Dryer Hookup, Washer Hookup, In Basement
Exterior
Exterior Feature Rain Gutters, Storage, Garden
Garage Spaces 1.0
Fence Fenced/Enclosed, Fenced
Community Features Public Transportation, Shopping, Pool, Tennis Court(s), Park, Medical Facility, Laundromat, Highway Access, House of Worship, Private School, Public School, T-Station
Utilities Available for Gas Range, Washer Hookup, Icemaker Connection
Roof Type Shingle
Total Parking Spaces 2
Garage Yes
Building
Lot Description Cleared, Level
Foundation Concrete Perimeter
Sewer Public Sewer
Water Public
Schools
Elementary Schools Cleveland
High Schools Norwood
Read Less
Bought with Anne Fahy • Coldwell Banker Residential Brokerage - Dedham



