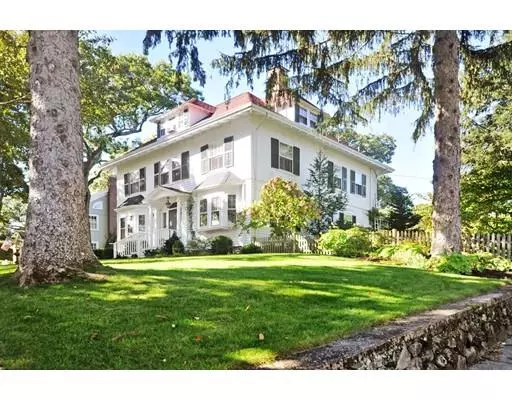For more information regarding the value of a property, please contact us for a free consultation.
5 Lincoln St Arlington, MA 02476
Want to know what your home might be worth? Contact us for a FREE valuation!

Our team is ready to help you sell your home for the highest possible price ASAP
Key Details
Sold Price $1,670,000
Property Type Single Family Home
Sub Type Single Family Residence
Listing Status Sold
Purchase Type For Sale
Square Footage 3,292 sqft
Price per Sqft $507
Subdivision Jason Heights
MLS Listing ID 72445075
Sold Date 03/14/19
Style Colonial, Colonial Revival
Bedrooms 4
Full Baths 3
Half Baths 1
Year Built 1895
Annual Tax Amount $13,625
Tax Year 2018
Lot Size 0.280 Acres
Acres 0.28
Property Description
The Frank W. Wunderlich House (c1895) is a Colonial Revival Craftsman optimizing the grandness and stature of homes built during the end of the 19th century. Located on an impressive corner lot in Jason Heights and steps to Menotomy Rocks Park, this prominent home has been lovingly maintained & updated by the current owners ensuring the original craftsmanship & integrity were not altered. The impressive foyer is gracious & inviting as you enter the home & from there you appreciate the original detail and scale of each room. The living room is spacious and bright with custom built-ins and glorious fireplace. The dining room is formal in size, yet comfortable. It is adjacent to the butler's pantry and the oversized kitchen, which is a perfect place to cook and entertain. The kitchen overlooks the magnificent rear yard & gardens. There is also a private den/sitting room for family time. There are so many wonderful details to see & rooms to explore that make this exquisite home a must see!
Location
State MA
County Middlesex
Zoning R1
Direction Corner of Gray Street and Lincoln Street
Rooms
Family Room Flooring - Hardwood, Window(s) - Bay/Bow/Box, French Doors, Cable Hookup, Exterior Access
Basement Full, Sump Pump, Concrete
Primary Bedroom Level Second
Dining Room Coffered Ceiling(s), Flooring - Hardwood, Chair Rail, Crown Molding
Kitchen Closet, Flooring - Hardwood, Window(s) - Bay/Bow/Box, Dining Area, Pantry, Countertops - Stone/Granite/Solid, Countertops - Upgraded, Kitchen Island, Cabinets - Upgraded, Remodeled, Crown Molding
Interior
Interior Features Bathroom - 3/4, Bathroom - Tiled With Shower Stall, Archway, Crown Molding, Closet/Cabinets - Custom Built, Bathroom, Foyer, Office, Laundry Chute
Heating Baseboard, Oil
Cooling None
Flooring Wood, Tile, Hardwood, Flooring - Stone/Ceramic Tile, Flooring - Hardwood
Fireplaces Number 3
Fireplaces Type Dining Room, Living Room, Bedroom
Appliance Range, Dishwasher, Disposal, Microwave, Refrigerator, Gas Water Heater, Tank Water Heater, Utility Connections for Gas Range, Utility Connections for Electric Dryer
Laundry In Basement
Exterior
Exterior Feature Rain Gutters, Professional Landscaping, Sprinkler System
Garage Spaces 2.0
Fence Fenced/Enclosed, Fenced, Invisible
Community Features Public Transportation, Shopping, Park, Walk/Jog Trails, Bike Path, Conservation Area, House of Worship, Private School, Public School, Sidewalks
Utilities Available for Gas Range, for Electric Dryer
Roof Type Shingle
Total Parking Spaces 4
Garage Yes
Building
Lot Description Corner Lot, Level
Foundation Stone
Sewer Public Sewer
Water Public
Schools
Elementary Schools Bishop/Brackett
Middle Schools Gibbs/Ottoson
High Schools Ahs
Others
Acceptable Financing Other (See Remarks)
Listing Terms Other (See Remarks)
Read Less
Bought with Stephen McKenna • Bowes Real Estate Real Living



