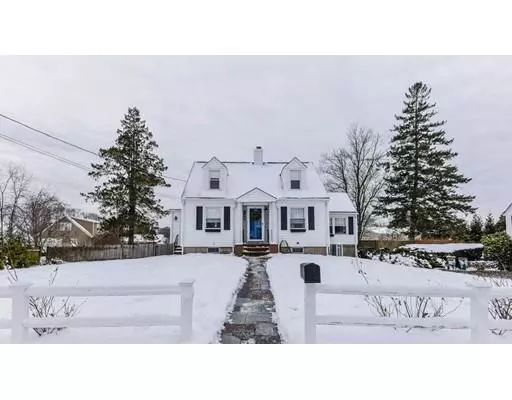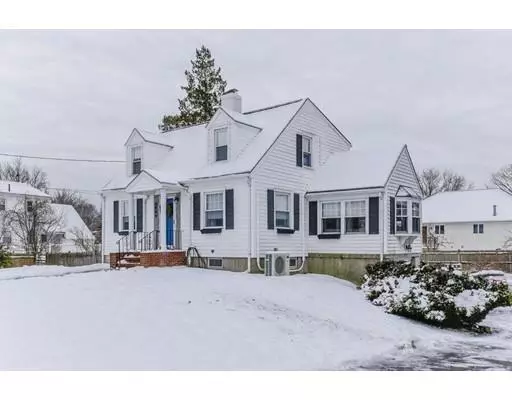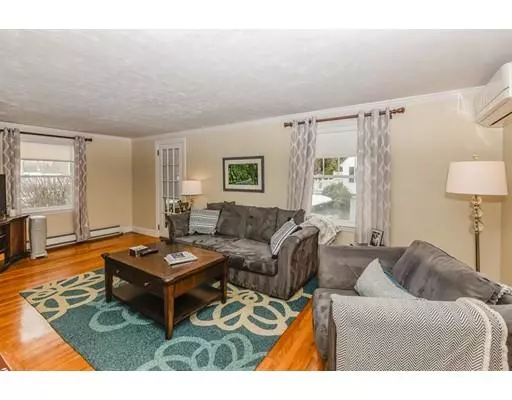For more information regarding the value of a property, please contact us for a free consultation.
139 Gay Street Norwood, MA 02062
Want to know what your home might be worth? Contact us for a FREE valuation!

Our team is ready to help you sell your home for the highest possible price ASAP
Key Details
Sold Price $425,000
Property Type Single Family Home
Sub Type Single Family Residence
Listing Status Sold
Purchase Type For Sale
Square Footage 1,034 sqft
Price per Sqft $411
MLS Listing ID 72445226
Sold Date 03/14/19
Style Cape
Bedrooms 3
Full Baths 1
Year Built 1945
Annual Tax Amount $3,837
Tax Year 2018
Lot Size 10,890 Sqft
Acres 0.25
Property Description
Lovely cape in desirable location close to the commuter rail and Norwood Center. The main floor features a front to back living room with fireplace, kitchen with dining area, stainless appliances, pantry and mudroom, plus a formal dining room with built ins. The third bedroom or playroom completes the first floor. Upstairs you will find the master bedroom with three large custom closets and a separate dressing area, plus a bright and sunny second bedroom with great space. Enjoy the spacious fenced in backyard with oversized composite deck and fire pit. The one car garage with interior access is an added bonus. Gleaming hardwood floors throughout, newer windows, new three zone AC mini splits, new chimney liner, new garage door and many more updates! Move right into this charming home!
Location
State MA
County Norfolk
Zoning R
Direction Pleasant Street to Gay Street
Rooms
Basement Full, Walk-Out Access, Interior Entry, Garage Access, Sump Pump, Concrete, Unfinished
Primary Bedroom Level Second
Dining Room Closet/Cabinets - Custom Built, Flooring - Hardwood, Chair Rail, Wainscoting
Kitchen Flooring - Laminate, Dining Area, Deck - Exterior, Stainless Steel Appliances, Gas Stove
Interior
Heating Forced Air, Natural Gas
Cooling Ductless
Flooring Carpet, Laminate, Hardwood
Fireplaces Number 1
Fireplaces Type Living Room
Appliance Range, Dishwasher, Disposal, Refrigerator, Gas Water Heater, Utility Connections for Gas Range, Utility Connections for Electric Dryer
Laundry Electric Dryer Hookup, Washer Hookup, In Basement
Exterior
Garage Spaces 1.0
Utilities Available for Gas Range, for Electric Dryer, Washer Hookup
Roof Type Shingle
Total Parking Spaces 3
Garage Yes
Building
Lot Description Easements, Level
Foundation Concrete Perimeter
Sewer Public Sewer
Water Public
Read Less
Bought with George H. Raymond II • Raymond & Son REALTORS®



