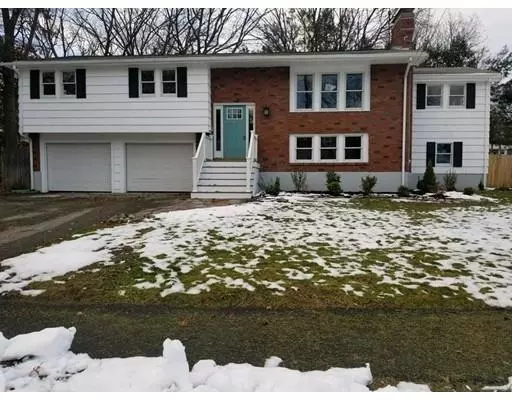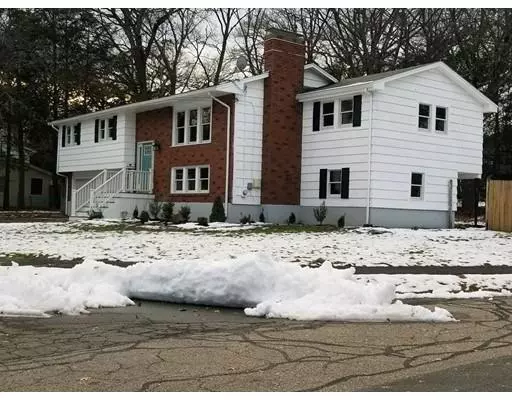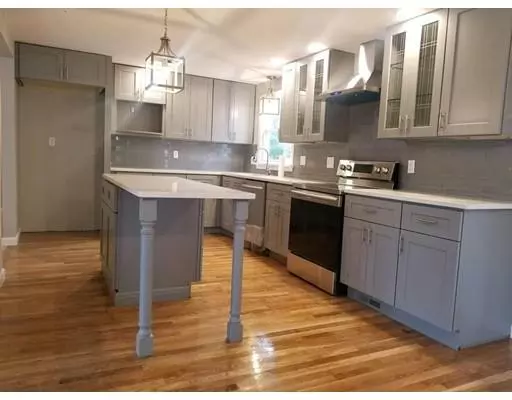For more information regarding the value of a property, please contact us for a free consultation.
36 Burnley Rd Norwood, MA 02062
Want to know what your home might be worth? Contact us for a FREE valuation!

Our team is ready to help you sell your home for the highest possible price ASAP
Key Details
Sold Price $595,000
Property Type Single Family Home
Sub Type Single Family Residence
Listing Status Sold
Purchase Type For Sale
Square Footage 2,241 sqft
Price per Sqft $265
MLS Listing ID 72445471
Sold Date 03/15/19
Style Raised Ranch
Bedrooms 4
Full Baths 2
Year Built 1962
Annual Tax Amount $5,063
Tax Year 2018
Lot Size 0.350 Acres
Acres 0.35
Property Description
Westover Estates! Room for the whole family and then some! Everything is brand new! This home offers an open floor plan perfect for the growing family or those that love to entertain. Custom gray kitchen is modern yet classic. Glass subway tile backsplash, quartz counter tops, stainless steel appliances and eat-in island make this a cook's dream! Work in the kitchen while you overlook the whole floor. Bonus great room off kitchen has a wood beamed cathedral ceiling. Three season porch off kitchen. Living room showcases a shiplapped fireplace wall. Finished basement is perfect for an additional family room, man cave or office. Basement also has a second working fireplace, additional 3/4 bath, laundry room and extra storage room. Main bath has double sink. Hardwood floors, two car garage, corner lot, the list goes on and on! Be the first to enjoy all this house has to offer! There is NOTHING remodeled to this degree on the market. Rare opportunity for this neighborhood.
Location
State MA
County Norfolk
Zoning Res
Direction Westover Parkway to Malvern Road to Burnley Road
Rooms
Basement Full, Finished, Garage Access
Primary Bedroom Level First
Interior
Interior Features Sun Room
Heating Forced Air, Natural Gas
Cooling Central Air
Flooring Tile, Hardwood
Fireplaces Number 2
Appliance Range, Dishwasher, Disposal, Gas Water Heater
Laundry In Basement
Exterior
Garage Spaces 2.0
Roof Type Shingle
Total Parking Spaces 4
Garage Yes
Building
Lot Description Corner Lot
Foundation Concrete Perimeter
Sewer Public Sewer
Water Public
Read Less
Bought with Giovanna Colabraro • Keller Williams Realty Boston South West



