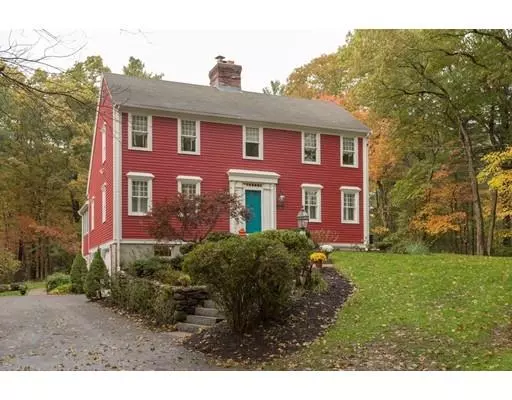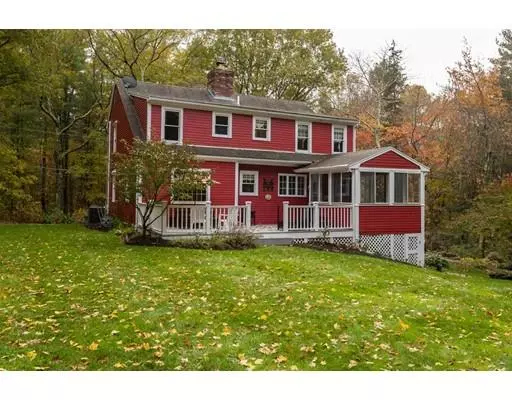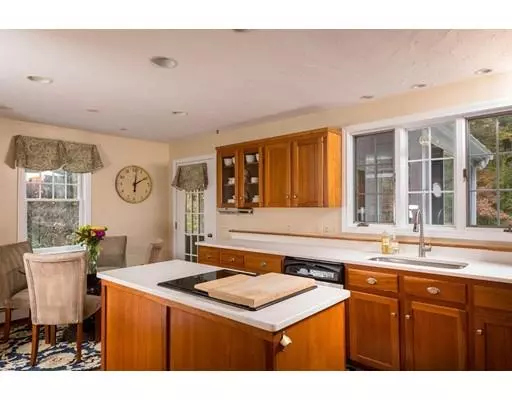For more information regarding the value of a property, please contact us for a free consultation.
235 Hanlon Rd Holliston, MA 01746
Want to know what your home might be worth? Contact us for a FREE valuation!

Our team is ready to help you sell your home for the highest possible price ASAP
Key Details
Sold Price $584,900
Property Type Single Family Home
Sub Type Single Family Residence
Listing Status Sold
Purchase Type For Sale
Square Footage 2,309 sqft
Price per Sqft $253
MLS Listing ID 72445801
Sold Date 03/01/19
Style Colonial
Bedrooms 4
Full Baths 2
Half Baths 1
Year Built 1983
Annual Tax Amount $9,057
Tax Year 2018
Lot Size 4.310 Acres
Acres 4.31
Property Description
Driving home along scenic Hanlon Rd, you'll feel yourself start to relax. Pull into your driveway and just sigh. You've come home to a very private setting, yet convenient to shopping, schools, restaurants, highways, and commuter rail. Just 45 minutes from Boston and Providence. This custom built house has been lovingly maintained over the years. You'll enjoy entertaining with the living room and family room adjacent to the spacious kitchen and the light and airy dining room. There's plenty of space for the younger ones in the family to enjoy themselves in the downstairs playroom. The three season porch overlooks a large deck and huge backyard, perfect for all sorts of outdoor activity. The surrounding conservation land ensures privacy. There is also the possibility to sub-divide and sell a portion of the lot.
Location
State MA
County Middlesex
Zoning 83
Direction # 495 to exit #20/ Cedar St. then right on College to Hanlon Rd. House is on the left
Rooms
Family Room Flooring - Wood, Window(s) - Bay/Bow/Box, High Speed Internet Hookup
Basement Finished, Interior Entry, Garage Access
Primary Bedroom Level Second
Dining Room Flooring - Wood, Window(s) - Picture
Kitchen Closet/Cabinets - Custom Built, Flooring - Wood, Window(s) - Bay/Bow/Box, Window(s) - Picture, Dining Area, Countertops - Upgraded, Kitchen Island, Cabinets - Upgraded, High Speed Internet Hookup, Recessed Lighting, Stainless Steel Appliances
Interior
Interior Features Play Room, Central Vacuum, Other
Heating Central, Baseboard, Oil
Cooling Central Air
Flooring Wood, Carpet, Pine, Flooring - Wall to Wall Carpet
Fireplaces Number 2
Fireplaces Type Family Room, Master Bedroom
Appliance Range, Dishwasher, Microwave, Indoor Grill, Refrigerator, Washer, Dryer, Water Treatment, Range Hood, Oil Water Heater, Utility Connections for Electric Range, Utility Connections for Electric Oven, Utility Connections for Electric Dryer
Laundry Dryer Hookup - Electric, Washer Hookup, In Basement
Exterior
Exterior Feature Rain Gutters, Storage, Professional Landscaping, Sprinkler System, Garden, Stone Wall
Garage Spaces 2.0
Fence Invisible
Community Features Public Transportation, Shopping, Walk/Jog Trails, Stable(s), Bike Path, Conservation Area, Highway Access, House of Worship, Public School, T-Station
Utilities Available for Electric Range, for Electric Oven, for Electric Dryer, Washer Hookup
Roof Type Shingle
Total Parking Spaces 6
Garage Yes
Building
Lot Description Corner Lot, Gentle Sloping, Level
Foundation Concrete Perimeter
Sewer Private Sewer
Water Private
Others
Senior Community false
Acceptable Financing Contract
Listing Terms Contract
Read Less
Bought with Debra Flot • Coldwell Banker Residential Brokerage - Shrewsbury



