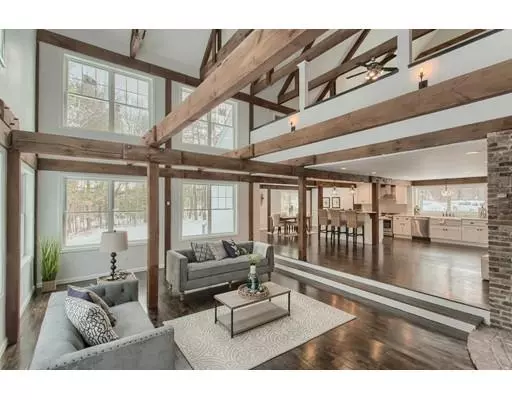For more information regarding the value of a property, please contact us for a free consultation.
16 Longview Dr Chelmsford, MA 01824
Want to know what your home might be worth? Contact us for a FREE valuation!

Our team is ready to help you sell your home for the highest possible price ASAP
Key Details
Sold Price $875,000
Property Type Single Family Home
Sub Type Single Family Residence
Listing Status Sold
Purchase Type For Sale
Square Footage 3,950 sqft
Price per Sqft $221
MLS Listing ID 72445836
Sold Date 03/08/19
Style Contemporary
Bedrooms 5
Full Baths 2
Half Baths 1
HOA Y/N false
Year Built 1986
Annual Tax Amount $7,044
Tax Year 2018
Lot Size 1.380 Acres
Acres 1.38
Property Description
This STUNNING Custom POST & BEAM Home is Extraordinary! If You Are Looking For A Home That Is OUTSTANDING & UNIQUE INSIDE & OUT, This Could Be THE ONE! Discover This Modern Farmhouse Style Home In A Sought After Neighborhood Privately Set At The End Of The Rd. You Will Fall In Love Upon Entering GRAND CATHEDRAL FOYER W/Balcony Overlooking The Front Entry! OFFERS OPEN LIVING PLAN, W/SUNLIGHT Beaming From Floor To Cathedral Ceiling Windows in The GREAT ROOM & Upgrades Throughout! Elegantly Designed W/All The Bells & Whistles Including NEW GEOTHERMAL HEATING & COOLING SYSTEM, NEW WINDOWS, ROOF & VINYL SIDING. The Kitchen Is A WOW! Features WHITE SHAKER CABINETS, MARBLE COUNTERS, ISLAND, FARMER SINK & STAINLESS STEEL APPLIANCES. The MASTER SUITE Is “SWEET”! Breathtaking Cathedral Ceilings, PRIVATE BALCONY W/French Doors, LUXURIOUS MASTER BATH W/HEAT FL, TILE SHOWER, SOAKING TUB & WALK-IN CLOSET! 5th BED Or HOME OFFICE On The 1st Floor W/It's Own Side Entry. Showings Begin Sat at OH 1pm.
Location
State MA
County Middlesex
Zoning RB
Direction 93 to Exit 44B: i-495 S/Lowell Exit 35 C-B-A: Lowell Connector Exit 35 B Take Exit 32
Rooms
Basement Full, Interior Entry, Bulkhead, Concrete, Unfinished
Primary Bedroom Level Second
Dining Room Skylight, Flooring - Hardwood, Lighting - Overhead
Kitchen Beamed Ceilings, Flooring - Wood, Countertops - Stone/Granite/Solid, Countertops - Upgraded, French Doors, Kitchen Island, Breakfast Bar / Nook, Cabinets - Upgraded, Exterior Access, Remodeled, Lighting - Pendant, Lighting - Overhead
Interior
Interior Features Beamed Ceilings, Walk-In Closet(s), Storage, Lighting - Sconce, Ceiling - Cathedral, Ceiling - Beamed, Bonus Room, Foyer, 3/4 Bath, Home Office-Separate Entry, Finish - Sheetrock
Heating Forced Air, Electric Baseboard, Heat Pump, Geothermal, Other
Cooling Geothermal
Flooring Tile, Carpet, Hardwood, Flooring - Hardwood
Fireplaces Number 1
Fireplaces Type Living Room
Appliance Range, Dishwasher, Microwave, Refrigerator, Range Hood, Electric Water Heater, Geothermal/GSHP Hot Water, Plumbed For Ice Maker, Utility Connections for Electric Range, Utility Connections for Electric Dryer
Laundry First Floor, Washer Hookup
Exterior
Exterior Feature Balcony
Garage Spaces 3.0
Community Features Shopping, Highway Access, Public School
Utilities Available for Electric Range, for Electric Dryer, Washer Hookup, Icemaker Connection
Roof Type Shingle, Rubber, Asphalt/Composition Shingles
Total Parking Spaces 6
Garage Yes
Building
Lot Description Wooded, Other
Foundation Concrete Perimeter
Sewer Public Sewer
Water Private
Schools
Elementary Schools Center
Middle Schools Mccarthy
High Schools Chelmsford
Others
Senior Community false
Read Less
Bought with Deborah Yennaco • RE/MAX Innovative Properties



