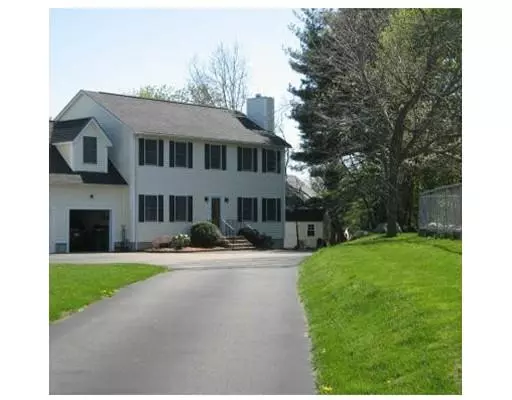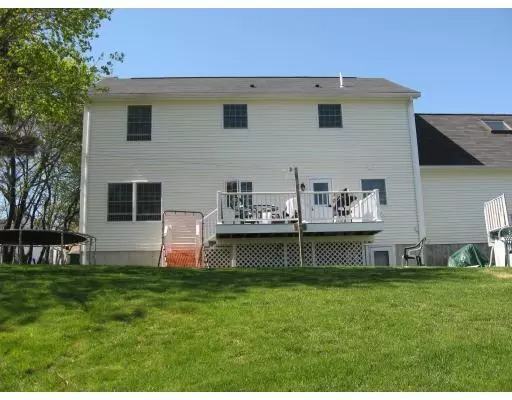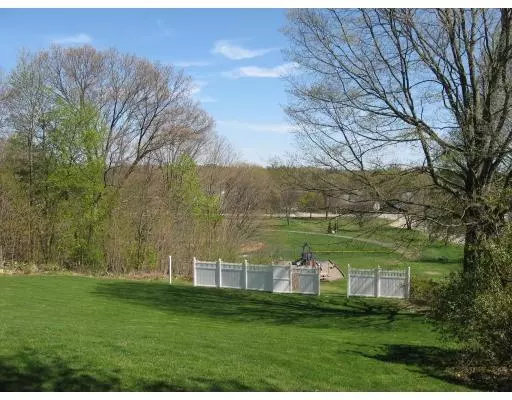For more information regarding the value of a property, please contact us for a free consultation.
19 Lenox Ave. Norwood, MA 02062
Want to know what your home might be worth? Contact us for a FREE valuation!

Our team is ready to help you sell your home for the highest possible price ASAP
Key Details
Sold Price $590,000
Property Type Single Family Home
Sub Type Single Family Residence
Listing Status Sold
Purchase Type For Sale
Square Footage 2,180 sqft
Price per Sqft $270
MLS Listing ID 72446334
Sold Date 07/08/19
Style Colonial
Bedrooms 4
Full Baths 2
Half Baths 1
HOA Y/N false
Year Built 2001
Annual Tax Amount $4,834
Tax Year 2019
Property Description
Price reduction!! (** NEW GRANITE COUNTERS BEING INSTALLED IN KITCHEN**) Like new 18 year old 9 Room 4 Bed 2 1/2 bath Colonial set off the roadway overlooking Pleasant Park ( Ball Field and Playground ). Home is in LIKE NEW CONDITION and is spotless. 4 Good size bedrooms(Hardwood Flooring) on the second floor with a HUGE 2 ROOM MASTER! First floor is classic Colonial with Fam/TV Room,Half Bath w/laundry,Liv Room with Gas Fireplace, Dining Room and Country Kitchen with Island and Eating area all with recessed lighting and hardwood floors. Trex deck off the kitchen overlooks expansive yard with access to ballfield and playground. Central A/C for the hot summer months with a New Hot Water Heater being installed as well as 1 year old roof. Basement is neat as a pin with walk out access and could easily be finished for playroom or more space for the big family. Bring your newer home/new const buyers as this will not last! Short walk to Norwood Hospital, Commuter Rail and Norwood Center
Location
State MA
County Norfolk
Zoning res
Direction Lenox Street or Pleasant Street to Lenox Ave. #19
Rooms
Family Room Bathroom - Half, Flooring - Hardwood, Cable Hookup, Exterior Access, Recessed Lighting
Basement Full, Walk-Out Access, Interior Entry, Concrete, Unfinished
Primary Bedroom Level Second
Dining Room Flooring - Hardwood, Recessed Lighting
Kitchen Bathroom - Half, Ceiling Fan(s), Flooring - Hardwood, Dining Area, Kitchen Island, Cable Hookup, Exterior Access, Recessed Lighting, Gas Stove
Interior
Heating Baseboard, Natural Gas
Cooling Central Air
Flooring Wood
Fireplaces Number 1
Fireplaces Type Living Room
Appliance Range, Dishwasher, Disposal, Microwave, Refrigerator, Freezer, Washer, Dryer, Range Hood, Gas Water Heater, Tank Water Heater, Utility Connections for Gas Range, Utility Connections for Gas Oven
Laundry Bathroom - Half, First Floor
Exterior
Exterior Feature Rain Gutters, Storage
Garage Spaces 1.0
Fence Fenced
Community Features Public Transportation, Shopping, Park, Golf, Medical Facility, Laundromat, Conservation Area, Highway Access, House of Worship, Public School, T-Station
Utilities Available for Gas Range, for Gas Oven
View Y/N Yes
View Scenic View(s)
Roof Type Shingle
Total Parking Spaces 3
Garage Yes
Building
Lot Description Sloped
Foundation Concrete Perimeter
Sewer Public Sewer
Water Public
Others
Acceptable Financing Contract
Listing Terms Contract
Read Less
Bought with Patrick J. Mulvehill • PJ Mulvehill Realty



