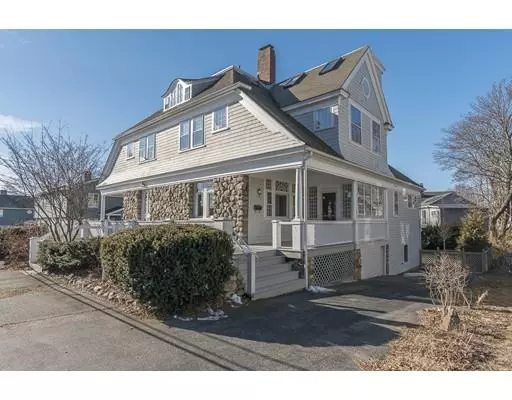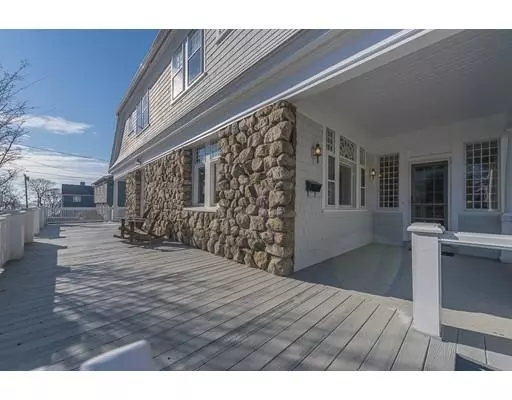For more information regarding the value of a property, please contact us for a free consultation.
51 Lexington Ave Gloucester, MA 01930
Want to know what your home might be worth? Contact us for a FREE valuation!

Our team is ready to help you sell your home for the highest possible price ASAP
Key Details
Sold Price $800,000
Property Type Single Family Home
Sub Type Single Family Residence
Listing Status Sold
Purchase Type For Sale
Square Footage 3,542 sqft
Price per Sqft $225
Subdivision Magnolia
MLS Listing ID 72447020
Sold Date 05/02/19
Style Shingle
Bedrooms 4
Full Baths 4
Half Baths 1
HOA Y/N false
Year Built 1920
Annual Tax Amount $10,967
Tax Year 2019
Lot Size 9,147 Sqft
Acres 0.21
Property Description
Magnolia Beauty. Enjoy ocean views from this classic "cottage". Relax on the expansive wrap around deck or in the lovely, private backyard. Stroll along the ocean's edge viewing some of the best sunsets on the North Shore. This unique home transports one back to another era, an expansive living room with gorgeous sweeping staircase sets the stage for many period details. Sun splashed dining room , kitchen and den flow beautifully from room to room. Preserve the period decor or easily update with contemporary colors. This home is in excellent condition and boasts a large master suite, with 1-2 more bedrooms on the 2nd floor. A legal 2-family, there is a full apartment on the lower level AND an au pair or in law suite on the the 3rd floor. The possibilities are endless!
Location
State MA
County Essex
Area Magnolia
Zoning R3
Direction Norman Ave to Lexington Ave
Rooms
Basement Full, Partially Finished, Walk-Out Access, Interior Entry, Concrete
Primary Bedroom Level Second
Dining Room Flooring - Hardwood, Window(s) - Bay/Bow/Box
Kitchen Flooring - Laminate, Wet Bar, Deck - Exterior, Exterior Access
Interior
Interior Features Closet, Bathroom - 3/4, Closet - Walk-in, Bathroom - Full, Den, Sitting Room, Accessory Apt., Inlaw Apt., Foyer, Wet Bar, Other
Heating Steam, Oil, Electric
Cooling None
Flooring Tile, Vinyl, Carpet, Hardwood, Flooring - Hardwood, Flooring - Wall to Wall Carpet
Fireplaces Number 2
Fireplaces Type Dining Room, Living Room
Appliance Range, Dishwasher, Microwave, Refrigerator, Washer, Dryer, Oil Water Heater, Utility Connections for Electric Range, Utility Connections for Electric Oven, Utility Connections for Electric Dryer
Laundry Second Floor, Washer Hookup
Exterior
Exterior Feature Balcony / Deck, Rain Gutters, Garden
Fence Fenced
Community Features Public Transportation, Shopping, Walk/Jog Trails, Conservation Area, House of Worship, Marina, Private School, T-Station, Other
Utilities Available for Electric Range, for Electric Oven, for Electric Dryer, Washer Hookup
Waterfront Description Beach Front, Harbor, Ocean, Walk to, 0 to 1/10 Mile To Beach
View Y/N Yes
View Scenic View(s)
Roof Type Shingle, Rubber
Total Parking Spaces 4
Garage No
Building
Lot Description Level
Foundation Stone
Sewer Private Sewer
Water Public
Schools
Elementary Schools West Parish
Middle Schools O'Maley
High Schools Ghs
Others
Senior Community false
Read Less
Bought with Marianne Round • Coldwell Banker Residential Brokerage - Manchester



