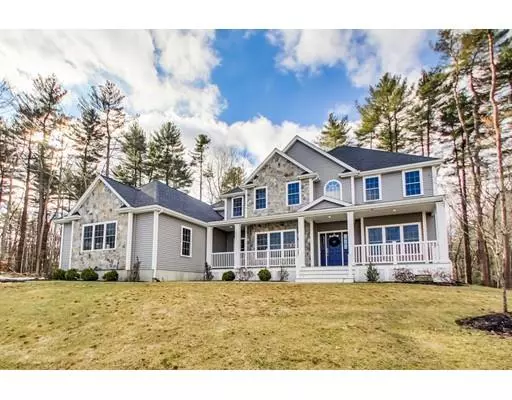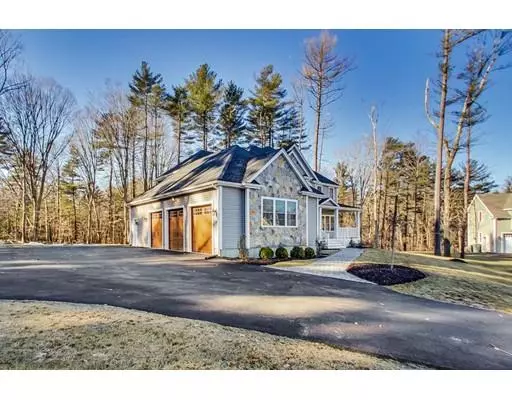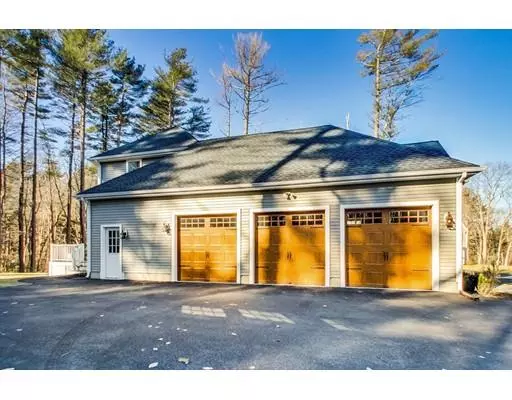For more information regarding the value of a property, please contact us for a free consultation.
9 John L Sullivan Way Abington, MA 02351
Want to know what your home might be worth? Contact us for a FREE valuation!

Our team is ready to help you sell your home for the highest possible price ASAP
Key Details
Sold Price $770,000
Property Type Single Family Home
Sub Type Single Family Residence
Listing Status Sold
Purchase Type For Sale
Square Footage 3,586 sqft
Price per Sqft $214
MLS Listing ID 72447207
Sold Date 04/12/19
Style Colonial
Bedrooms 5
Full Baths 2
Half Baths 1
Year Built 2017
Annual Tax Amount $5,786
Tax Year 2018
Lot Size 0.930 Acres
Acres 0.93
Property Description
Feel right at home in this gorgeous contemporary colonial that sits on a quiet cul-de-sac. This expansive 3,586 sq ft, 5 bedroom 2.5 bath home was custom designed and built just 2 years ago and features stone veneer on the front exterior, a charming farmers porch as well as an enormous 3 car garage. House features a grand foyer with formal dining and generously sized office highlighted by beautiful French Doors. Spacious eat-in kitchen with beautiful white shaker cabinets and oversized pulls, granite counter tops, farmers sink, high end appliances an 8ft island as well as a bar height peninsula that seats 4. Breakfast nook with views of your private backyard that abuts Ames Norwell park, 800 acres of conservation land. 10ft ceilings and hardwood floors throughout the entire house along with crown molding and extra high baseboards. First floor laundry, half bath and tons of closet space. 4 generously sized bedrooms upstairs with full bath and master suite. Welcome home!
Location
State MA
County Plymouth
Zoning RES
Direction Please use GPS.
Rooms
Basement Full, Walk-Out Access, Interior Entry, Unfinished
Primary Bedroom Level Second
Dining Room Flooring - Hardwood, Chair Rail, Open Floorplan, Wainscoting, Crown Molding
Kitchen Flooring - Hardwood, Window(s) - Bay/Bow/Box, Dining Area, Balcony / Deck, Countertops - Stone/Granite/Solid, Kitchen Island, Breakfast Bar / Nook, Cabinets - Upgraded, Exterior Access, Open Floorplan, Recessed Lighting, Stainless Steel Appliances, Wine Chiller, Gas Stove, Peninsula, Lighting - Pendant, Crown Molding
Interior
Interior Features Closet, Recessed Lighting, Crown Molding, Home Office
Heating Forced Air, Natural Gas
Cooling Central Air
Flooring Tile, Hardwood, Flooring - Hardwood
Fireplaces Number 1
Fireplaces Type Living Room
Appliance Range, Dishwasher, Disposal, Microwave, Refrigerator, Wine Refrigerator, Range Hood, Utility Connections for Gas Range
Laundry Main Level, Electric Dryer Hookup, Washer Hookup, First Floor
Exterior
Exterior Feature Balcony, Rain Gutters, Sprinkler System
Garage Spaces 3.0
Community Features Park, Walk/Jog Trails
Utilities Available for Gas Range
Roof Type Shingle
Total Parking Spaces 6
Garage Yes
Building
Lot Description Cul-De-Sac, Corner Lot, Wooded
Foundation Concrete Perimeter
Sewer Public Sewer
Water Public
Architectural Style Colonial
Read Less
Bought with Poppy Troupe • Coldwell Banker Residential Brokerage - Norwell



