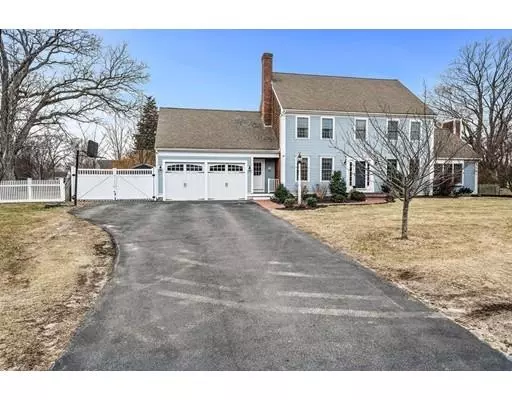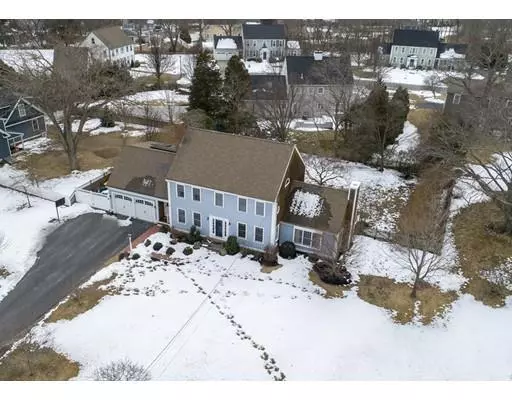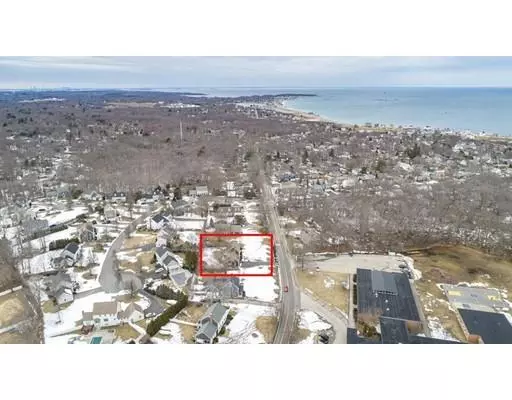For more information regarding the value of a property, please contact us for a free consultation.
279 Tilden Rd Scituate, MA 02066
Want to know what your home might be worth? Contact us for a FREE valuation!

Our team is ready to help you sell your home for the highest possible price ASAP
Key Details
Sold Price $745,000
Property Type Single Family Home
Sub Type Single Family Residence
Listing Status Sold
Purchase Type For Sale
Square Footage 3,360 sqft
Price per Sqft $221
Subdivision Just Outside Cushing Estates
MLS Listing ID 72447237
Sold Date 05/13/19
Style Colonial
Bedrooms 4
Full Baths 2
Half Baths 1
Year Built 1995
Annual Tax Amount $8,041
Tax Year 2019
Lot Size 0.470 Acres
Acres 0.47
Property Description
Sea Side Living, Summer Breezes & A Short Walk to Egypt Beach! What a location for this beautiful family sized Colonial! The open kitchen features granite tops, tiled back-splash, hardwoods and stainless appliances and includes a separate eating area with it's pretty custom bench seat, bay window and breakfast bar. The kitchen opens nicely to the large inviting step down family rm. with lot's of space, soaring cathedral ceiling, hardwoods and gas fire place with custom mantel. There's also a pretty dining rm. & wood fireplace sitting rm. & convenient side mudroom entry. Sliders lead out back to a great sized deck area and yard, perfectly sized & fenced for kid's & pets. The 2nd floor space is tremendous, including a cathedral master br. with walk-in & master bath. There's a bonus rm. area above the garage and convenient 2nd floor laundry. The finished lower level makes a great space for the kids. Really conserve here with solar power & recently upgraded high efficiency gas heat!
Location
State MA
County Plymouth
Zoning res
Direction Beaver Dam to Tilden, Across from Wampatuck School,
Rooms
Family Room Cathedral Ceiling(s), Ceiling Fan(s), Flooring - Hardwood, Balcony / Deck, Open Floorplan, Sunken
Basement Full, Partially Finished, Bulkhead, Sump Pump, Concrete
Primary Bedroom Level Second
Dining Room Flooring - Hardwood, French Doors
Kitchen Flooring - Hardwood, Window(s) - Bay/Bow/Box, Dining Area, Countertops - Stone/Granite/Solid, Countertops - Upgraded, Breakfast Bar / Nook, Open Floorplan, Recessed Lighting, Remodeled, Stainless Steel Appliances
Interior
Interior Features Home Office, Game Room
Heating Baseboard, Natural Gas
Cooling None
Flooring Tile, Carpet, Hardwood, Flooring - Wall to Wall Carpet
Fireplaces Number 2
Fireplaces Type Dining Room, Family Room, Living Room
Appliance Range, Dishwasher, Microwave, Refrigerator, Gas Water Heater, Utility Connections for Electric Range
Laundry Flooring - Wall to Wall Carpet, Second Floor
Exterior
Exterior Feature Rain Gutters, Professional Landscaping
Garage Spaces 2.0
Fence Fenced/Enclosed, Fenced
Community Features Golf, House of Worship, Marina, Public School
Utilities Available for Electric Range
Waterfront Description Beach Front, Harbor, Ocean, 1/10 to 3/10 To Beach, Beach Ownership(Public)
Roof Type Shingle
Total Parking Spaces 8
Garage Yes
Building
Lot Description Easements
Foundation Concrete Perimeter
Sewer Private Sewer
Water Public
Architectural Style Colonial
Schools
Elementary Schools Wampatuck
Read Less
Bought with Michelle Talbot • Conway - S. Boston



