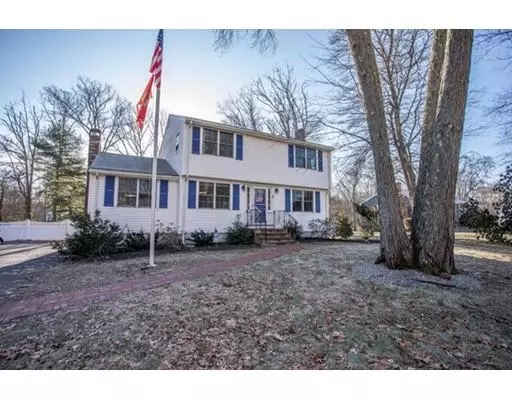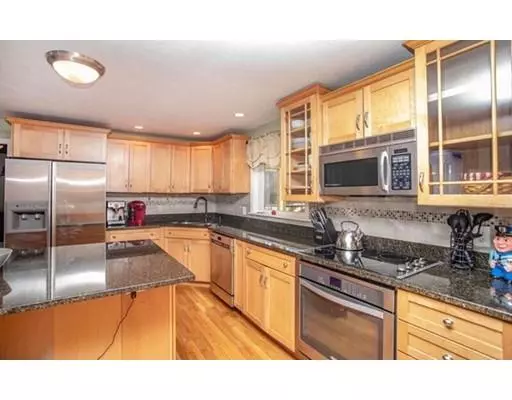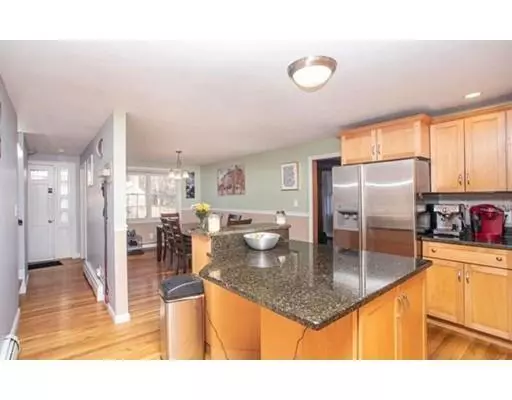For more information regarding the value of a property, please contact us for a free consultation.
89 Harvard St East Bridgewater, MA 02333
Want to know what your home might be worth? Contact us for a FREE valuation!

Our team is ready to help you sell your home for the highest possible price ASAP
Key Details
Sold Price $426,000
Property Type Single Family Home
Sub Type Single Family Residence
Listing Status Sold
Purchase Type For Sale
Square Footage 2,100 sqft
Price per Sqft $202
MLS Listing ID 72447491
Sold Date 04/24/19
Style Garrison
Bedrooms 4
Full Baths 2
Year Built 1963
Annual Tax Amount $5,842
Tax Year 2019
Lot Size 0.570 Acres
Acres 0.57
Property Description
Look with Delight as I introduce you to this warm and inviting 4 bedroom, 2 bath immaculate home nestled in a established neighborhood. This home with timeless elegance offers so many opportunities. This is a lovingly maintained home with an abundance of room.Living room, dining area, kitchen and 3 season enclosed porch offer a great flow for entertaining and all to gather. The main floor also offers 1 bedroom and one full bath! Perfect for extended family! This home also boasts gleaming hardwood floors and the first floor fire-placed bedroom is currently being used as an office. Most major updates have been done including Windows, New furnace, Updated Granite Kitchen and baths. Most rooms have been freshly painted neutral colors so it's move in ready.
Location
State MA
County Plymouth
Zoning 100
Direction Route 18 to Harvard st. or HIGHLAND ST TO HARVARD
Rooms
Basement Full, Partially Finished, Interior Entry, Concrete
Primary Bedroom Level Second
Dining Room Flooring - Hardwood, Chair Rail
Kitchen Countertops - Stone/Granite/Solid, Cabinets - Upgraded, Exterior Access, Remodeled
Interior
Interior Features Closet, Home Office, Game Room, Sun Room
Heating Forced Air, Oil
Cooling None
Flooring Tile, Hardwood, Flooring - Hardwood, Flooring - Laminate
Fireplaces Number 2
Fireplaces Type Living Room
Appliance Range, Dishwasher, Oil Water Heater, Utility Connections for Electric Range, Utility Connections for Electric Oven, Utility Connections for Electric Dryer
Laundry First Floor, Washer Hookup
Exterior
Exterior Feature Rain Gutters
Fence Fenced
Community Features Public Transportation, Shopping, Park, Medical Facility, Highway Access, House of Worship, Public School
Utilities Available for Electric Range, for Electric Oven, for Electric Dryer, Washer Hookup
Roof Type Shingle
Total Parking Spaces 6
Garage No
Building
Lot Description Cleared, Level
Foundation Concrete Perimeter
Sewer Private Sewer
Water Public
Schools
Elementary Schools Mitchell
Middle Schools Eb
High Schools Eb
Read Less
Bought with Duane Miller • Boston Trust Realty Group
GET MORE INFORMATION




