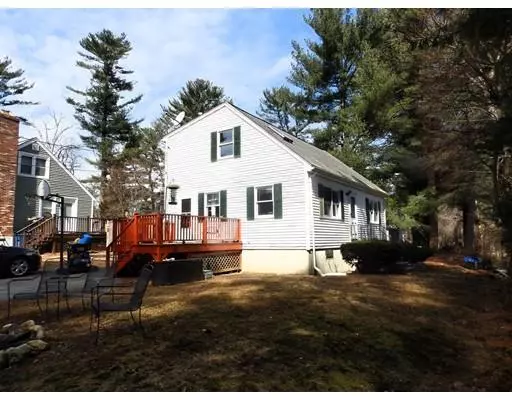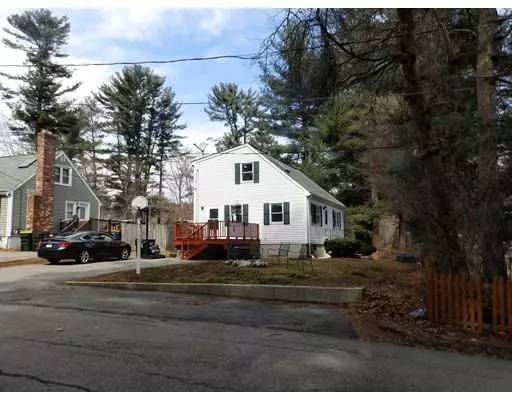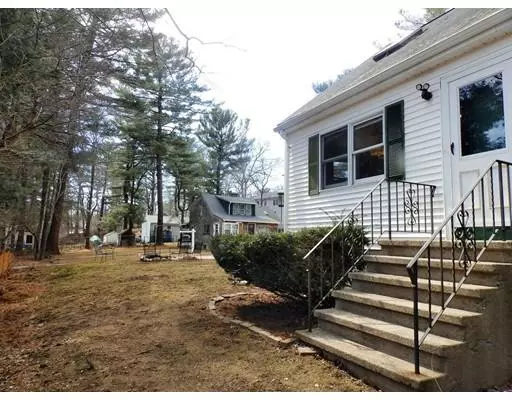For more information regarding the value of a property, please contact us for a free consultation.
126 Hubbard Rd East Bridgewater, MA 02333
Want to know what your home might be worth? Contact us for a FREE valuation!

Our team is ready to help you sell your home for the highest possible price ASAP
Key Details
Sold Price $295,000
Property Type Single Family Home
Sub Type Single Family Residence
Listing Status Sold
Purchase Type For Sale
Square Footage 1,344 sqft
Price per Sqft $219
MLS Listing ID 72447789
Sold Date 05/20/19
Style Cape
Bedrooms 3
Full Baths 2
Year Built 1986
Annual Tax Amount $4,745
Tax Year 2019
Lot Size 5,662 Sqft
Acres 0.13
Property Description
Imagine taking a fun canoe ride or fishing after work? Deeded access about 3 houses away to Robbins Pond allowing fishing, canvas top boats and neighborhood gatherings. Located on a side street, minutes to restaurants and shopping. Need space? home is very spacious with 2 finished rooms in basement for expanded living. 2 bathrooms with much sought after 3-bedrooms upstairs with a bathroom. Closets in every room, even 2 linen closets! Open floor plan in kitchen/dining area, large living room plus playroom/office. 19 foot master bedroom with high rear ceilings handsomely adorned with wood and a skylight. Good size rooms. Peek-a-boo pond views in dining and living rooms. Here's your opportunity to build equity buying a 1986 home with a 10 yr old septic (passed Title 5), 10 yr old furnace, roof is about 15 years old and easy maintenance vinyl siding. Deck overlooks the front/side yard. Get inside Only by calling for your Private Viewing with an Agent
Location
State MA
County Plymouth
Zoning 100
Direction RT 106 to Johny's Resturaunt on RT106, to Washington St at Davenport, to Hillcrest L, R to Hubbard
Rooms
Basement Full, Partially Finished, Interior Entry, Bulkhead, Sump Pump, Concrete
Primary Bedroom Level Second
Dining Room Flooring - Wood, Open Floorplan, Recessed Lighting
Kitchen Ceiling Fan(s), Flooring - Wood, Exterior Access, Open Floorplan
Interior
Interior Features Closet - Double, Cable Hookup, Office, Exercise Room, Game Room, Finish - Sheetrock, Internet Available - Unknown
Heating Central, Forced Air, Oil
Cooling None
Flooring Tile, Vinyl, Hardwood, Engineered Hardwood, Flooring - Hardwood
Appliance Range, Dishwasher, Range Hood, Electric Water Heater, Utility Connections for Electric Range, Utility Connections for Electric Oven, Utility Connections for Electric Dryer
Laundry Electric Dryer Hookup, Washer Hookup, In Basement
Exterior
Exterior Feature Rain Gutters, Storage, Decorative Lighting
Community Features Public Transportation, Shopping, Walk/Jog Trails, Stable(s), Golf, Public School, T-Station
Utilities Available for Electric Range, for Electric Oven, for Electric Dryer, Washer Hookup
Waterfront Description Beach Front, Beach Access, Lake/Pond, Walk to, Other (See Remarks), 0 to 1/10 Mile To Beach, Beach Ownership(Deeded Rights,Other (See Remarks))
Roof Type Shingle
Total Parking Spaces 5
Garage No
Building
Lot Description Cleared, Level
Foundation Concrete Perimeter
Sewer Private Sewer
Water Public
Others
Senior Community false
Acceptable Financing Other (See Remarks)
Listing Terms Other (See Remarks)
Read Less
Bought with Jennifer Litterio • Success! Real Estate



