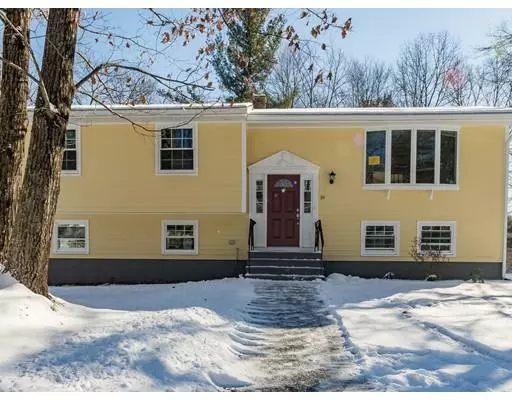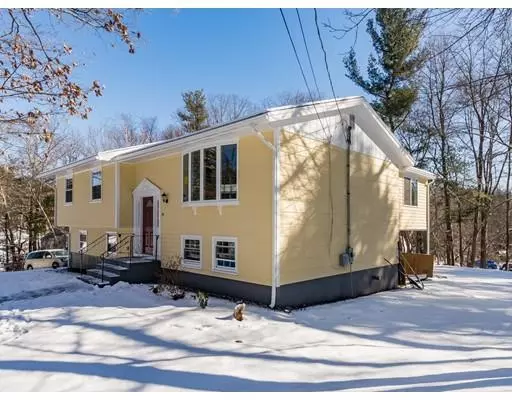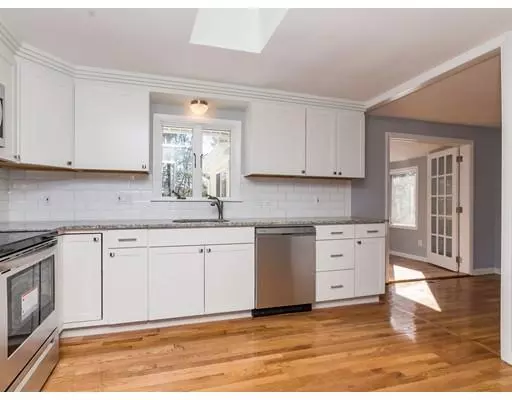For more information regarding the value of a property, please contact us for a free consultation.
19 Sonora Drive Chelmsford, MA 01824
Want to know what your home might be worth? Contact us for a FREE valuation!

Our team is ready to help you sell your home for the highest possible price ASAP
Key Details
Sold Price $460,000
Property Type Single Family Home
Sub Type Single Family Residence
Listing Status Sold
Purchase Type For Sale
Square Footage 1,644 sqft
Price per Sqft $279
MLS Listing ID 72447853
Sold Date 05/01/19
Style Raised Ranch
Bedrooms 3
Full Baths 1
Half Baths 1
HOA Y/N false
Year Built 1968
Annual Tax Amount $6,266
Tax Year 2018
Lot Size 0.520 Acres
Acres 0.52
Property Description
Completely remodeled home featuring three bedrooms, gleaming hardwood flooring throughout first floor, new kitchen with granite counter tops, stainless steel appliances and tile backsplash, a newly updated bath with tile surround tub and shower, lower level family room with fireplace and ceramic tile, 1 car garage and much more! Upgrades include roof, windows, flooring, bathrooms, kitchen, lights, doors, fixtures, paint, etc. This home is ready to move right in. Located on a beautiful lot, convenient to major routes, shopping, schools and restaurants.
Location
State MA
County Middlesex
Zoning Unknown
Direction Concord to Sonora
Rooms
Family Room Flooring - Stone/Ceramic Tile
Basement Finished, Garage Access
Primary Bedroom Level First
Kitchen Skylight, Flooring - Hardwood, Countertops - Stone/Granite/Solid, Stainless Steel Appliances
Interior
Interior Features Ceiling Fan(s), Sun Room
Heating Forced Air, Natural Gas
Cooling None, Whole House Fan
Flooring Tile, Hardwood, Flooring - Hardwood
Fireplaces Number 1
Fireplaces Type Family Room
Appliance Range, Dishwasher, Disposal, Microwave, Refrigerator, Gas Water Heater, Tank Water Heater, Plumbed For Ice Maker, Utility Connections for Electric Range, Utility Connections for Electric Dryer
Laundry Washer Hookup
Exterior
Exterior Feature Rain Gutters
Garage Spaces 1.0
Community Features Public Transportation, Shopping, Laundromat, Highway Access, Public School
Utilities Available for Electric Range, for Electric Dryer, Washer Hookup, Icemaker Connection
Roof Type Shingle
Total Parking Spaces 4
Garage Yes
Building
Foundation Concrete Perimeter
Sewer Public Sewer
Water Public
Architectural Style Raised Ranch
Schools
Elementary Schools South Row
Middle Schools Mccarthy
High Schools Chs
Others
Senior Community false
Acceptable Financing Contract
Listing Terms Contract
Read Less
Bought with Doreen Lewis • Redfin Corp.



