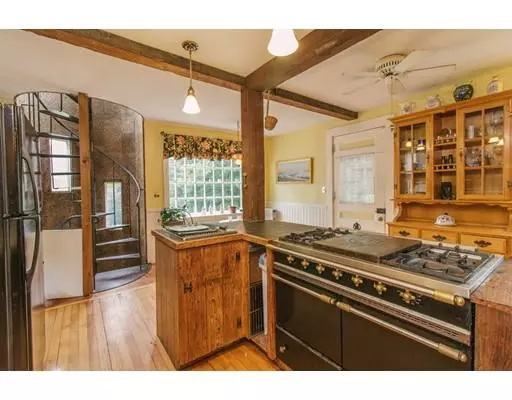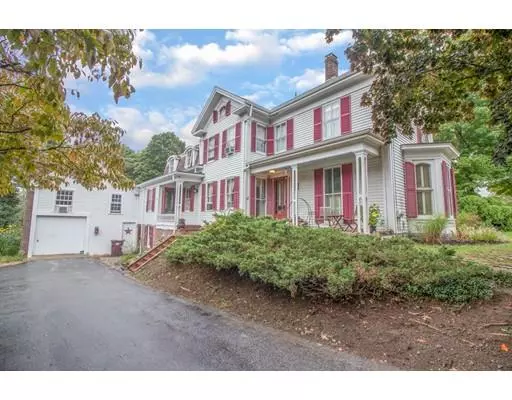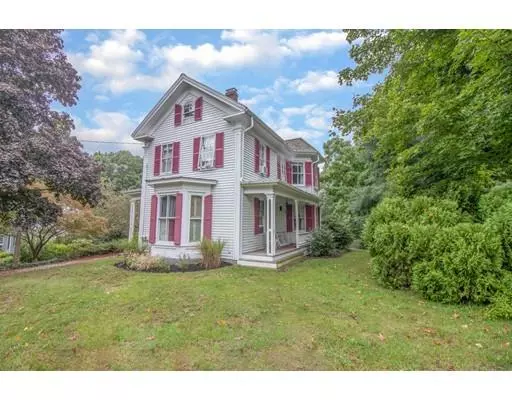For more information regarding the value of a property, please contact us for a free consultation.
748 Country Way Scituate, MA 02066
Want to know what your home might be worth? Contact us for a FREE valuation!

Our team is ready to help you sell your home for the highest possible price ASAP
Key Details
Sold Price $475,000
Property Type Single Family Home
Sub Type Single Family Residence
Listing Status Sold
Purchase Type For Sale
Square Footage 2,501 sqft
Price per Sqft $189
MLS Listing ID 72448219
Sold Date 03/15/19
Style Antique, Italianate
Bedrooms 4
Full Baths 2
Half Baths 1
HOA Y/N false
Year Built 1859
Annual Tax Amount $6,175
Tax Year 2019
Lot Size 0.690 Acres
Acres 0.69
Property Description
Commuter's Dream...Two blocks from North Scituate's Commuter Rail to Boston, village shops and brand new children's playground; and a short distance to Minot Beach. On nearly an acre of land, this "Italianate" home built in 1859 with perennial flower gardens, large raspberry patch, raised beds for vegetables and lots of “play” space, features 4 bedrooms and 2.5 baths with an extra lofted room above the carriage house often used as family room, office or additional bedroom. Two working fireplaces – wood and gas. “Monson" slate sink original to the house; imported “LaCache” stove from France; and many more features make this home truly unique.***Pictures are from when seller occupied the premise, currently there is a tenant in place.***
Location
State MA
County Plymouth
Zoning RES - 2
Direction 3a to Booth Hill Road to Country Way
Rooms
Family Room Flooring - Hardwood
Basement Full, Walk-Out Access
Primary Bedroom Level Second
Dining Room Flooring - Hardwood
Kitchen Ceiling Fan(s), Flooring - Hardwood, Window(s) - Bay/Bow/Box, Kitchen Island, Breakfast Bar / Nook, Exterior Access
Interior
Interior Features Central Vacuum
Heating Baseboard
Cooling None
Flooring Wood, Hardwood
Fireplaces Number 2
Fireplaces Type Living Room
Appliance Range, Dishwasher, Refrigerator, Utility Connections for Gas Range
Laundry In Basement
Exterior
Exterior Feature Garden
Garage Spaces 1.0
Community Features Public Transportation, Shopping, Park, Walk/Jog Trails, Golf
Utilities Available for Gas Range
Waterfront Description Beach Front, Ocean
Total Parking Spaces 6
Garage Yes
Building
Foundation Granite
Sewer Private Sewer
Water Public
Others
Acceptable Financing Contract
Listing Terms Contract
Read Less
Bought with Cheryl A. Dwyer • United Realty Express



