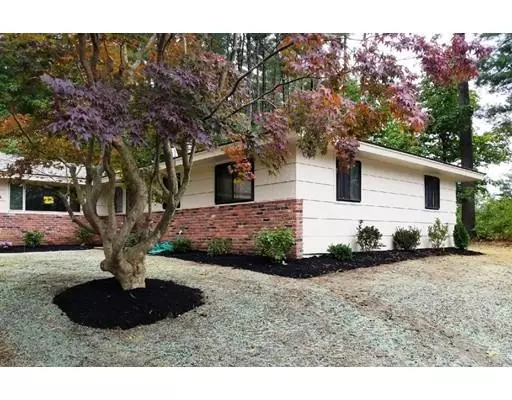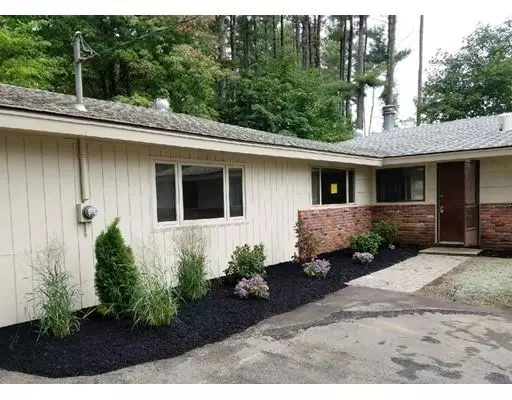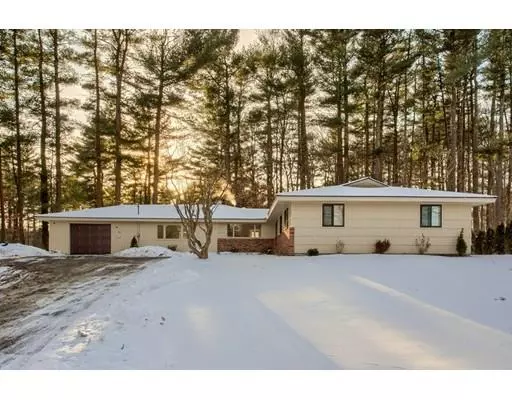For more information regarding the value of a property, please contact us for a free consultation.
21 Jessie Road Chelmsford, MA 01824
Want to know what your home might be worth? Contact us for a FREE valuation!

Our team is ready to help you sell your home for the highest possible price ASAP
Key Details
Sold Price $460,000
Property Type Single Family Home
Sub Type Single Family Residence
Listing Status Sold
Purchase Type For Sale
Square Footage 1,925 sqft
Price per Sqft $238
MLS Listing ID 72448502
Sold Date 03/28/19
Style Ranch
Bedrooms 3
Full Baths 1
Half Baths 2
Year Built 1962
Annual Tax Amount $6,735
Tax Year 2018
Lot Size 0.630 Acres
Acres 0.63
Property Description
Motivated Sellers want to sell NOW! One level living at its best. This recently renovated Mid-Century Modern home has no stairs to climb, just one big, open floor plan, with WARM radiant gas-heated floors. Nice and toasty on your feet this time of year. What's also nice and toasty? Relaxing by the fire in your formal living room with a wall of windows overlooking a private backyard. Everyone will also love hanging out in the HUGE family room with a sliding door to a paver patio - convenient for grilling and entertaining. Cooks will love the brand new, never-been-used, kitchen with quartz counter tops, stainless steel appliances, and tons of cabinet and counter space. The full and half baths have also been updated and feature heated tile floors - nice when stepping out of the tub! Other updates include a new door and lift to an over-sized garage, new flooring, new paint, new plumbing, new electric service, new landscaping, and gas boiler.
Location
State MA
County Middlesex
Zoning Res
Direction See GPS
Rooms
Family Room Flooring - Wall to Wall Carpet, Exterior Access, Slider
Primary Bedroom Level First
Dining Room Closet, Flooring - Wood, Breakfast Bar / Nook, Open Floorplan
Kitchen Flooring - Wood, Dining Area, Countertops - Stone/Granite/Solid, Open Floorplan, Recessed Lighting, Remodeled, Stainless Steel Appliances, Peninsula
Interior
Interior Features Entrance Foyer
Heating Radiant, Natural Gas, ENERGY STAR Qualified Equipment
Cooling None
Flooring Tile, Carpet, Engineered Hardwood
Fireplaces Number 1
Fireplaces Type Living Room
Appliance Range, Dishwasher, Microwave, Refrigerator, Freezer, Tank Water Heaterless, Plumbed For Ice Maker, Utility Connections for Electric Range, Utility Connections for Electric Dryer
Laundry First Floor
Exterior
Garage Spaces 1.0
Utilities Available for Electric Range, for Electric Dryer, Icemaker Connection
Roof Type Shingle
Total Parking Spaces 4
Garage Yes
Building
Lot Description Corner Lot, Wooded, Level
Foundation Slab
Sewer Public Sewer
Water Public
Architectural Style Ranch
Schools
Elementary Schools South Row
Middle Schools Mccarthy
High Schools Chelmsford High
Others
Acceptable Financing Contract
Listing Terms Contract
Read Less
Bought with Edward Fallon • J. Mulkerin Realty



