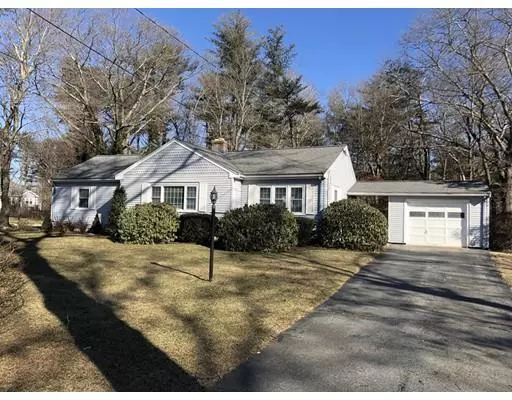For more information regarding the value of a property, please contact us for a free consultation.
150 Thayer Avenue East Bridgewater, MA 02333
Want to know what your home might be worth? Contact us for a FREE valuation!

Our team is ready to help you sell your home for the highest possible price ASAP
Key Details
Sold Price $369,900
Property Type Single Family Home
Sub Type Single Family Residence
Listing Status Sold
Purchase Type For Sale
Square Footage 1,306 sqft
Price per Sqft $283
MLS Listing ID 72448600
Sold Date 05/31/19
Style Ranch
Bedrooms 3
Full Baths 1
HOA Y/N false
Year Built 1951
Annual Tax Amount $5,075
Tax Year 2018
Lot Size 0.800 Acres
Acres 0.8
Property Description
”This lovely one level ranch is in move-in condition and virtually maintenance free. Home was renovated about 8 years ago with new kitchen, new baths, upgraded electric 200 amp service, new boiler, new oil tank, recessed lights, hardwood throughout, new windows, new stainless steel appliances, insulated with Mass Save, crown molding throughout the home and vinyl sided. With this large three season porch and large deck you'll be able to enjoy the summer. Only 8 minutes to Rt 24/495 and commuter rail 10 minutes away. Check it out you'll be glad you did. Hope to see you at the next open house. Workmanship is second to none here. Note: property is being subdivided and will adhere to current zoning regulations (3/4 acre). Just move in and enjoy the back deck and screened in Sun Room this summer.
Location
State MA
County Plymouth
Zoning Res
Direction GPS
Rooms
Primary Bedroom Level First
Dining Room Flooring - Wood, Crown Molding
Kitchen Flooring - Hardwood, Countertops - Stone/Granite/Solid, Cabinets - Upgraded, Cable Hookup, Open Floorplan, Recessed Lighting, Stainless Steel Appliances, Crown Molding
Interior
Interior Features Sun Room
Heating Baseboard, Oil
Cooling None
Flooring Wood
Fireplaces Number 1
Fireplaces Type Living Room
Appliance Range, Oil Water Heater, Tank Water Heaterless, Utility Connections for Electric Range, Utility Connections for Electric Dryer
Laundry Washer Hookup
Exterior
Exterior Feature Rain Gutters
Garage Spaces 1.0
Community Features Public Transportation, Shopping, Walk/Jog Trails, Golf, Medical Facility, Laundromat, Conservation Area, Highway Access, House of Worship, Private School, Public School, T-Station, University
Utilities Available for Electric Range, for Electric Dryer, Washer Hookup
Roof Type Shingle
Total Parking Spaces 3
Garage Yes
Building
Lot Description Wooded, Level
Foundation Concrete Perimeter
Sewer Private Sewer
Water Public
Others
Senior Community false
Read Less
Bought with Kyle Pernock • Keller Williams Elite
GET MORE INFORMATION




