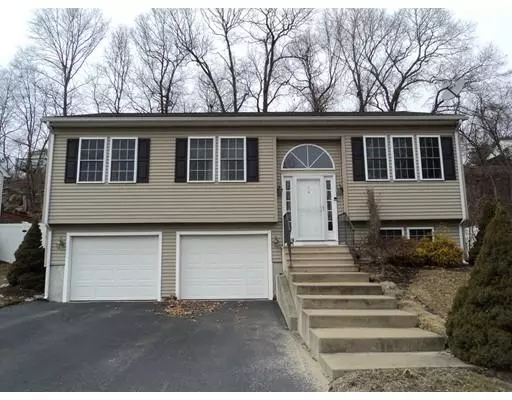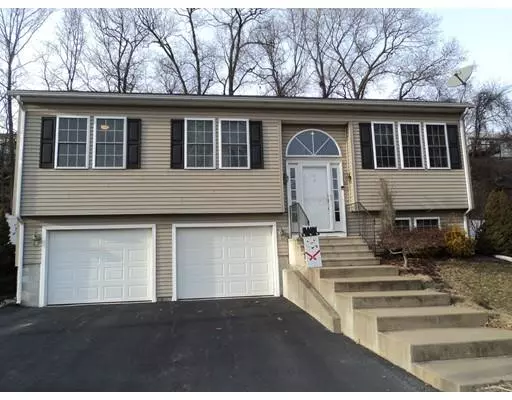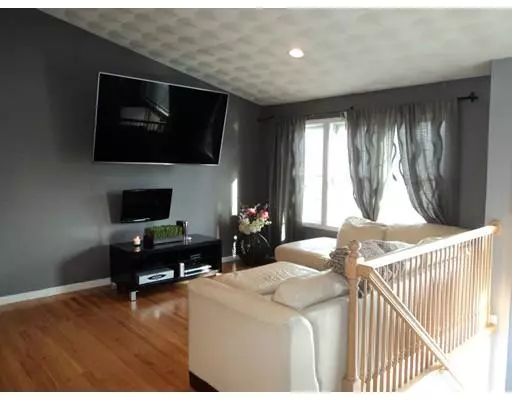For more information regarding the value of a property, please contact us for a free consultation.
16 Simon St West Warwick, RI 02893
Want to know what your home might be worth? Contact us for a FREE valuation!

Our team is ready to help you sell your home for the highest possible price ASAP
Key Details
Sold Price $290,000
Property Type Single Family Home
Sub Type Single Family Residence
Listing Status Sold
Purchase Type For Sale
Square Footage 1,619 sqft
Price per Sqft $179
MLS Listing ID 72448815
Sold Date 06/04/19
Style Raised Ranch
Bedrooms 3
Full Baths 2
Half Baths 1
Year Built 2007
Annual Tax Amount $5,357
Tax Year 2018
Lot Size 7,840 Sqft
Acres 0.18
Property Description
12 Year Young, well maintained raised ranch on quiet cul de sac. This home has a great open floor plan with hardwood flooring throughout the 1st floor. Kitchen is opened to dining area and living room for easy entertaining. Beautiful kitchen cabinets, granite counter tops, stainless steel appliances and granite center island. Master bedroom with master bath makes for an ideal situation with another full bath on 1st floor. All bathrooms have tiled flooring and granite vanity counter tops. Walk on down to the lower level and enjoy a finished and heated family/bonus room with an additional 1/2 bath with laundry room. This home also has a built-in 2 car garage, front/back irrigation system, security system, fenced in back yard for pets and/or children & deck and patio out back for more outdoor fun!
Location
State RI
County Kent
Zoning R8
Direction Please Google
Rooms
Basement Full, Partially Finished, Walk-Out Access
Primary Bedroom Level Main
Kitchen Flooring - Hardwood, Dining Area, Countertops - Stone/Granite/Solid, Kitchen Island, Cabinets - Upgraded, Recessed Lighting, Stainless Steel Appliances
Interior
Interior Features Recessed Lighting, Bonus Room
Heating Forced Air, Oil
Cooling Central Air
Flooring Flooring - Wall to Wall Carpet
Appliance Range, Dishwasher, Disposal, Microwave, Utility Connections for Electric Range
Laundry Flooring - Stone/Ceramic Tile, In Basement
Exterior
Exterior Feature Rain Gutters, Sprinkler System
Garage Spaces 2.0
Fence Fenced/Enclosed, Fenced
Community Features Public Transportation, Shopping, House of Worship
Utilities Available for Electric Range
Roof Type Shingle
Total Parking Spaces 4
Garage Yes
Building
Lot Description Sloped
Foundation Concrete Perimeter
Sewer Public Sewer
Water Private
Read Less
Bought with Non Member • Non Member Office
GET MORE INFORMATION




