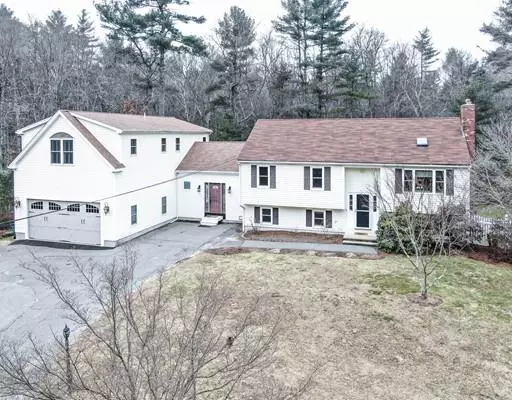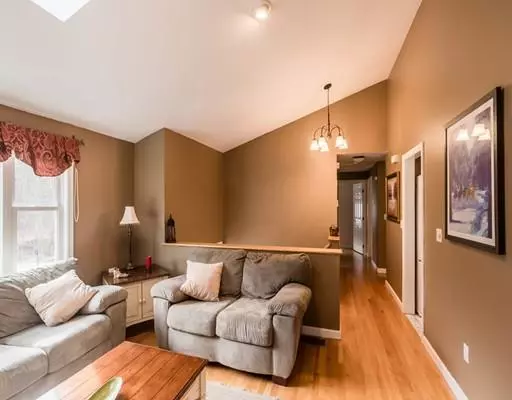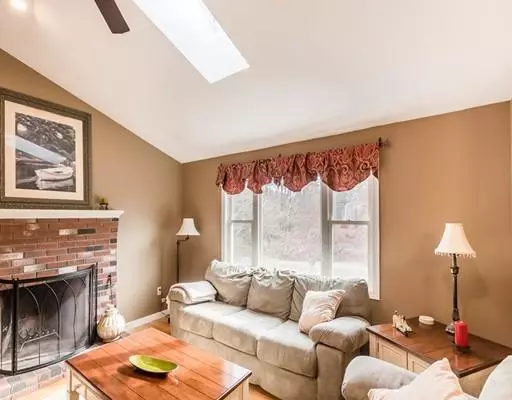For more information regarding the value of a property, please contact us for a free consultation.
54 Cross St Norton, MA 02766
Want to know what your home might be worth? Contact us for a FREE valuation!

Our team is ready to help you sell your home for the highest possible price ASAP
Key Details
Sold Price $540,000
Property Type Single Family Home
Sub Type Single Family Residence
Listing Status Sold
Purchase Type For Sale
Square Footage 3,956 sqft
Price per Sqft $136
MLS Listing ID 72448970
Sold Date 03/15/19
Style Raised Ranch
Bedrooms 5
Full Baths 3
Half Baths 1
HOA Y/N false
Year Built 1994
Annual Tax Amount $8,251
Tax Year 2018
Lot Size 0.800 Acres
Acres 0.8
Property Description
Space to suit everyone's needs with almost 4,000 sqft! You will quickly fall in love with the all the possibilities this property offers. Two full living spaces perfect for spreading out, extended family, or in-law. Huge entertaining area wired for theater quality 7.1 surround sound. Conservation land next to and behind the property. Features include: Full master suite, upgraded furnace, central vacuum, newer 5 bedroom septic, huge media room, heated garage, fully fenced yard, 2 laundry areas, cathedral ceilings, generator hook up, granite counter tops, 3 decks and more! Quick access to 495, 95, and commuter rail.
Location
State MA
County Bristol
Zoning R60
Direction Rte 123 (near Library and Trinitarian Church) to Elm St to Cross
Rooms
Family Room Flooring - Wall to Wall Carpet
Basement Full, Partial, Finished, Interior Entry, Unfinished
Primary Bedroom Level First
Kitchen Flooring - Stone/Ceramic Tile
Interior
Interior Features In-Law Floorplan, Central Vacuum, Wired for Sound
Heating Forced Air, Baseboard, Natural Gas
Cooling Central Air, Ductless
Flooring Wood, Tile, Carpet, Laminate, Hardwood
Fireplaces Number 3
Fireplaces Type Living Room
Appliance Range, Dishwasher, Microwave, Refrigerator, Washer, Dryer, Vacuum System, Tank Water Heater, Tankless Water Heater, Plumbed For Ice Maker, Utility Connections for Gas Range, Utility Connections for Electric Oven, Utility Connections for Electric Dryer
Laundry In Basement, Washer Hookup
Exterior
Exterior Feature Storage
Garage Spaces 2.0
Fence Fenced
Community Features Public Transportation, Shopping, Golf, Medical Facility, Conservation Area, Highway Access, House of Worship, Private School, Public School, University
Utilities Available for Gas Range, for Electric Oven, for Electric Dryer, Washer Hookup, Icemaker Connection, Generator Connection
Waterfront Description Beach Front, Lake/Pond, Beach Ownership(Public)
Roof Type Shingle
Total Parking Spaces 8
Garage Yes
Building
Lot Description Cleared, Gentle Sloping, Level
Foundation Concrete Perimeter, Irregular
Sewer Private Sewer
Water Public
Read Less
Bought with Olimpia M. Carmone • Radius Real Estate Center, LLC
GET MORE INFORMATION




