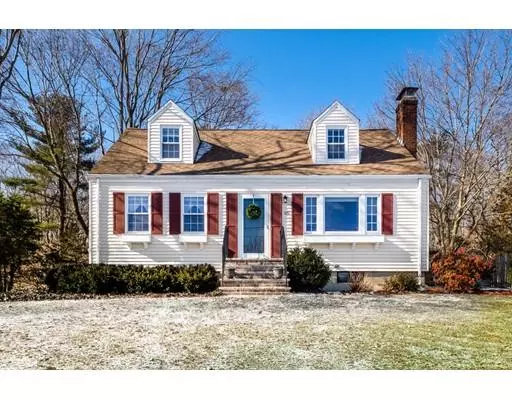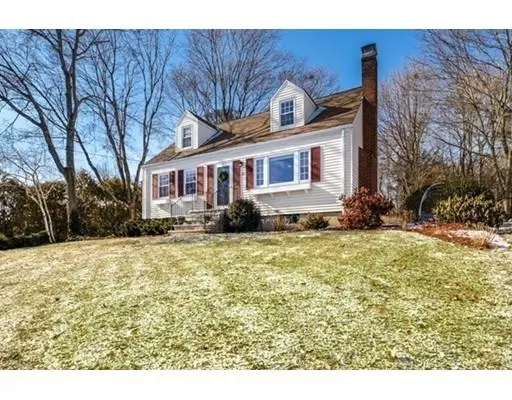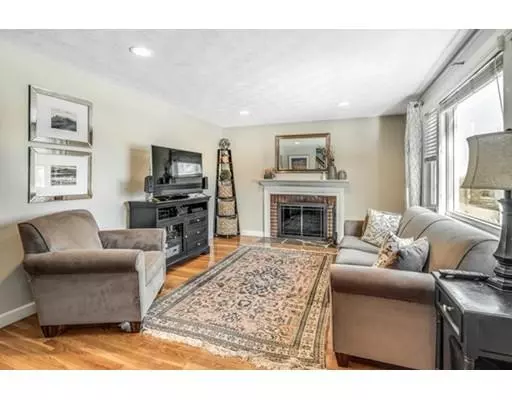For more information regarding the value of a property, please contact us for a free consultation.
65 Fulton St Norwood, MA 02062
Want to know what your home might be worth? Contact us for a FREE valuation!

Our team is ready to help you sell your home for the highest possible price ASAP
Key Details
Sold Price $475,000
Property Type Single Family Home
Sub Type Single Family Residence
Listing Status Sold
Purchase Type For Sale
Square Footage 1,256 sqft
Price per Sqft $378
MLS Listing ID 72449329
Sold Date 03/20/19
Style Cape
Bedrooms 3
Full Baths 1
Year Built 1955
Annual Tax Amount $4,343
Tax Year 2018
Lot Size 10,454 Sqft
Acres 0.24
Property Description
TURN-KEY COMMUTER'S DREAM. Handsome cape in prime location. Walking distance to train, schools, and town center. Easy access to highways. Loving attention to detail and quality craftsmanship. Striking kitchen renovation with granite counters, stainless steel appliances, and custom solid wood cabinets. Spacious bedrooms with loads of storage including walk-in cedar closet, built-ins, and eaves. Hardwood flooring throughout. This home has had a complete overhaul of the electrical (200 amp) and heating/water system (high efficiency boiler & indirect tank). Nest thermostat, LED lighting, new insulation on 2nd floor, and municipal electric make for energy efficiency and low utility costs! Basement features a large, clean living space with flexible options. Situated on large lot with an abundance of yard space and privacy, lush landscaping with colorful perennials, raised bed, and beautiful paver patio/walkway. This home has had a full return to vibrant life and is ready to enjoy!
Location
State MA
County Norfolk
Zoning RES
Direction Washington Street to Fulton Street
Rooms
Basement Full
Interior
Heating Baseboard, Natural Gas
Cooling None
Flooring Hardwood, Stone / Slate
Fireplaces Number 1
Appliance Range, Dishwasher, Disposal, Microwave, Refrigerator, Gas Water Heater, Tank Water Heaterless, Utility Connections for Gas Range
Exterior
Exterior Feature Storage, Garden
Community Features Public Transportation, Shopping, Park, Walk/Jog Trails, Medical Facility, Laundromat, Highway Access, House of Worship, Public School, T-Station
Utilities Available for Gas Range
Roof Type Shingle
Total Parking Spaces 3
Garage No
Building
Foundation Block
Sewer Public Sewer
Water Public
Schools
Elementary Schools Oldham
Middle Schools Coakley
High Schools Norwood High
Read Less
Bought with Alisa Cusack • Donahue Real Estate Co.



