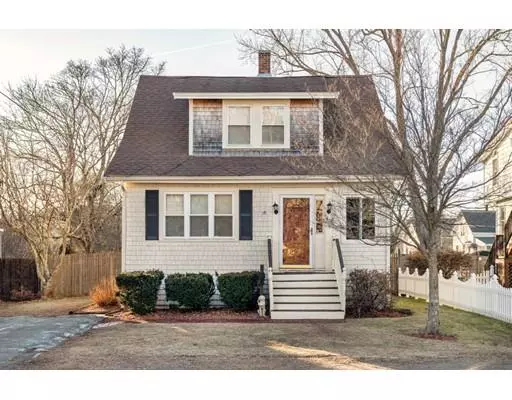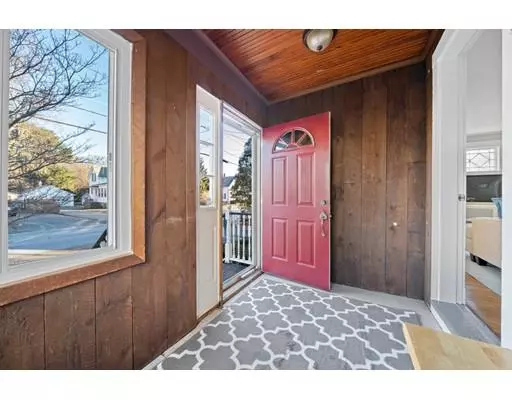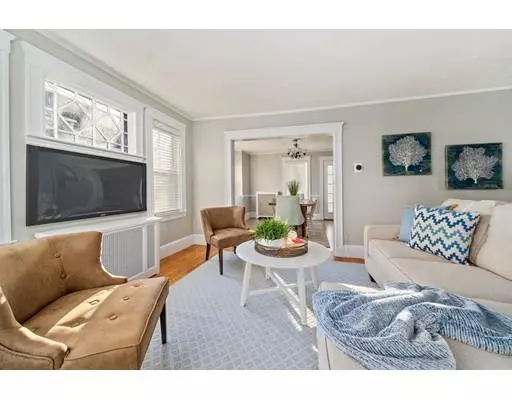For more information regarding the value of a property, please contact us for a free consultation.
144 Spruce St Abington, MA 02351
Want to know what your home might be worth? Contact us for a FREE valuation!

Our team is ready to help you sell your home for the highest possible price ASAP
Key Details
Sold Price $352,500
Property Type Single Family Home
Sub Type Single Family Residence
Listing Status Sold
Purchase Type For Sale
Square Footage 1,230 sqft
Price per Sqft $286
MLS Listing ID 72449777
Sold Date 03/26/19
Style Cape
Bedrooms 3
Full Baths 1
Half Baths 1
Year Built 1920
Annual Tax Amount $4,466
Tax Year 2018
Lot Size 5,662 Sqft
Acres 0.13
Property Description
Charming NE Side Entry Cape Cod Style & full of tradition & character! From the built in china cabinet to the walk-in pantry & enclosed front porch, this one is ready for your buyer! Drop your shoes & bags as you enter the homes convenient mudroom! Step into the sun lit living room & oversized dining room w/built in corner cabinet & adorable window seat! The kitchen has freshly painted cabinets, new SS appliances (2017 & 18), huge pantry & 1/2 bath! Theres a bonus room for your new office or toy room!? The 2nd flr has 3 bedrooms & updated full bath w/ new tile & vanity! The home has been freshly painted throughout and sparkling clean! Recent updates: Gas heat conversion w/ newer boiler & water heater (2013). Nest Thermostat, whole house insulation (17), 200 amp electrical, replacement windows. Newly wrapped trim & rake boards. Conveniently located in desirable N. Abington neighborhood just 2 miles to the commuter rail train station. Property has been de-leaded and certified.
Location
State MA
County Plymouth
Zoning xx
Direction North Ave to Spruce
Rooms
Basement Full, Unfinished
Primary Bedroom Level Second
Dining Room Closet/Cabinets - Custom Built, Flooring - Hardwood, Exterior Access
Kitchen Pantry
Interior
Interior Features Home Office, Mud Room
Heating Steam, Natural Gas
Cooling None
Flooring Hardwood, Flooring - Wall to Wall Carpet
Appliance Range, Dishwasher, Refrigerator, Gas Water Heater, Tank Water Heater, Utility Connections for Electric Range, Utility Connections for Electric Oven
Laundry In Basement
Exterior
Utilities Available for Electric Range, for Electric Oven
Roof Type Shingle
Total Parking Spaces 4
Garage No
Building
Lot Description Cleared, Level
Foundation Block
Sewer Public Sewer
Water Public
Architectural Style Cape
Read Less
Bought with Debbie Glynn • Success! Real Estate



